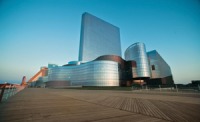
There have been a lot of casino hotel projects in Atlantic City over the past 34 years, though none have matched the anticipation and expectation of Revel. It took over three years, more than 70 design teams, and the backing of New Jersey Governor Chris Christie for the .4 billion project to see completion. With its debut in April, Revel has become Atlantic City’s first true destination resort and a lifestyle icon on the Boardwalk.
From the start, Revel aimed to differentiate itself from other casino properties. Its emphasis was on creating a luxury “lifestyle experience,” where gaming was just one component of the overall asthetic. Bernardo Fort-Brescia, principal at Arquitectonica, the firm appointed as design architect of Revel, said that Kevin DeSanctis, the CEO of Revel Entertainment Group, had a “clear idea” of what he wanted to create. Fort-Brescia said the building reflects a “nautical sensuality and memory of the ocean beyond.”
With 6.3 million square feet of space, the smoke-free Revel takes full advantage of its beachfront location. The mirrored façade captures the rippling ocean and the curved lines give the building an organic, wave-like appearance. In fact, there is hardly a straight line to be found on the property. The 47-story tower, topped by a giant light ball that can be seen for miles, is the second-tallest building in New Jersey and the second-tallest casino tower in the U.S. Floor-to-ceiling windows in all the 1,898 hotel rooms—from an Ocean Room to a View Suite—offer sprawling views of the sea.
“Arquitectonica, SOSH Architects and BLT Architects, in conjunction with Revel, developed the most sensitive and unique architectural response linked with the sea and embedded in a neighborhood master plan that truly reflects a resort destination,” said Thomas Sykes, partner at SOSH Architects.
Unlike other properties in Atlantic City, Revel’s main entrance faces the ocean. The porte cochere is located just off the Boardwalk and is accessed through an underground garage. A white, sail-like canopy shades the area. On the upper level above this is the pool deck with several small wading pools lined with a series of cabanas that offer guests the chance to relax in the shade. Also on this level is an indoor/outdoor pool that will be heated year-round, accessed through large, retractable glass doors. Revel has 10 pools in all.
Up another level, which can also be accessed from the outside, is the SkyGarden, a lushly landscaped area 114 feet above the sea. The SkyGarden incorporates 20,000 plants, including native pine trees. The curved walking paths echo the lines throughout the casino and the space sports several outdoor fire pits.
Just inside Revel’s main entrance is the spectacular atrium, with two massive escalators leading to the upper levels. A sculpture called “Arrivals,” made up of 19,700 sparkling gold circles suspended on 650 steel cables (some 90 feet long), cascades down like a wind chime.
Revel’s Exhale spa covers 31,000 square feet. At its center is a coed bathhouse featuring a salt grotto, mineral pool, steam rooms and a beverage bar. The 32-room spa offers an extensive list of relaxation treatments, with a fitness studio and exercise classes housed nearby.
Light and air are the dominating design elements of this sleek, ultra-modern casino. The front desk area is lined by comfortable living rooms and strategically placed bars.
The casino floor also takes in the ocean view. The floor, with bright red carpets and oversized lantern-like fixtures, holds 2,400 slot machines and 160 table games, with an ample poker room on the second level.
Working with the design firm Scéno Plus, which also designed the $75 million, 4,550-seat Ovation Hall showroom, the lights on the casino floor are programmed to reflect the time of day—bright yellows in the day, reds and oranges at dusk, darker tones in the evening.
“Collaboration was the key to success for this project,” said Tom O’Connor, partner at SOSH. With over 70 design firms playing a role in creating the resort, the project stands as one of the most challenging ever undertaken in Atlantic City.
DeSanctis said he feels the crowning achievement of Revel is its breathtaking lineup of ocean views, both from the rooms and from its outdoor decks and cabanas.
“You can never fully understand what the visuals are going to be of a place until it’s actually built,” he says. “I think most people will agree, when you go out on our decks, those areas are just spectacular. Most people will come back and say, ‘This is never what I visualized Atlantic City to be.’ And yet, it’s been here forever. Sometimes it just takes a different frame for people to understand what you have.”
Owner: Revel Entertainment Group
Architects: Arquitectonica, Design Architect;
BLT Architects, Executive Architect and Architect-of-Record for 75 percent of project; SOSH Architects, Architect-of-Record for the tower, casino, and multiple venues
Size: 6.3 million square feet
(150,000-square-foot casino)
Total Investment: $2.4 billion





