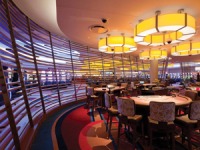
Pennsylvania’s first Category 3 resort-class casino had a head start. Category 3 casinos are designated to be attached to a hotel with year-round resort amenities, but in this case, the draw to the area was already there—the Valley Forge Convention Center and adjacent Radisson Hotel. And, with the nearby Valley Forge National Park and King of Prussia Mall, people already flocked to the area.
There were challenges, however. The building was originally designed to accommodate five indoor tennis courts above the convention center’s exhibit hall. According to Steven Henkelman, the partner at Cope Linder Architects in charge of the project, the parking lot had to be altered. “It was immediately obvious that the existing circulation and parking patterns would be detrimental to the guest experience and inhibit direct access into the casino, which was a half level below existing grade,” Henkelman says.
To solve the problem, a “camel’s hump” in the parking area was removed and the parking area was lowered to provide what Henkelman calls a “clear and understandable route” to the casino entrances and allow for an elegant porte cochere.
Inside, the goal was to create a casual, “exclusive club”-like environment, he says.
Cope Linder joined with interior designer Floss Barber to create a sleek, elegant and easy-flowing design that uses soft colors and modern design elements to create a comfortable atmosphere. Category 3 rules restrict the gaming floor to 600 slots and 50 table games, so Henkelman says another goal was to create a sense of variety within this necessarily smaller space of less than 33,000 square feet.
Barber, who is one of the premier designers of casino interiors, used not only reds and wood—“iconic forms of a club,” she says—but shape to create an air of exclusivity. “It was important to the client it feel like a private club,” she says. “Not the Union League, but something with exclusivity to it, and that would make it different from other casinos.”
In creating all the interiors (except back-of-house areas), Barber says she started by using the shapes that were already there. “There were five light wells that existed in the space, perhaps 25 feet high,” she explains. “We started looking at how to carve into those light wells to create an interesting space. We started creating these wonderful forms in the ceiling, and then we carved the round central bar as the generator, the central force.”
Much creativity went into each element of the design. Barber says the carpet is a takeoff of an Emilio Pucci dress pattern. Icicle-like light fixtures pull customers into the space the way crystal chandeliers might with a bigger design budget. Privacy was created for a high-end room with a display of sculpted carved-wood forms.
“We went for a little of the Mad Men era, the Sinatra style,” Barber says. “We wanted that era’s aesthetic, with clubs and privacy and fun—when life was a little easier.”
Owners: Valley Forge Convention Center Partners, L.P.
Architect: Cope Linder Architects
Interior Design: Floss Barber, Inc.
Total Investment: $165 million





