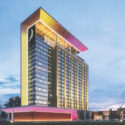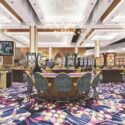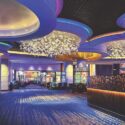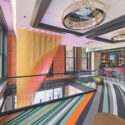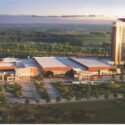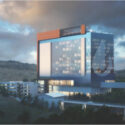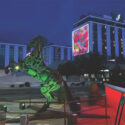
As the spread of gaming increases across the United States, there are opportunities for those jurisdictions considering gaming to take advantage of investment dollars to energize struggling urban centers by stimulating growth through re-purposing abandoned structures that would otherwise sit as reminders of a glorious past.
These urban industrial sites often contain contaminated soil, buildings and waterways that discourage redevelopment unless a unique opportunity arises. Many communities unable to find the right combination of investment and vision to encourage economic growth have begun to see opportunities within the gaming landscape.
Las Vegas-based YWS America, working with New York firm Kostow Greenwood Architects, had one important caveat from its client, KG Urban Enterprises, when hired to design a casino resort on an abandoned brown-field site formally known as Cannon Street Station—a behemoth power station on the waterfront in New Bedford, Massachusetts. The new destination casino must revitalize the historic waterfront and seamlessly blend into the surrounding city by strengthening its urban fabric.
The opportunity to design a casino with this mandate was especially daunting, because Massachusetts had previously resisted legalizing gaming in the state and is currently debating the merits of re-introducing the idea. Additionally, New Bedford is noted for its unique history as the largest whaling capital in the world in the 1800s. Today, it is home to the only urban national park in America—the New Bedford Whaling National Historical Park. Designing a casino resort within this context created a unique opportunity for the team.
Our 29-acre property sits along the commercial waterfront of New Bedford harbor and the Acushnet River. The site has two historic buildings, including a two-story, 160,000-square-foot power plant dating back to 1916. The 100-foot-tall brick building has one remaining iconic smokestack soaring another another 100 feet above New Bedford. The second smaller building known as the 1856 Taber & Grinnell Iron Foundry was originally built from local granite stone. Though a mile from Interstate 195, a major artery between New York City and Boston, the Cannon Street Station power plant is clearly visible from the highway.
While the power plant building has been abandoned for many years and is in serious disrepair, the “bones” are still sound, making it a good candidate for renovation. The foundry building is currently occupied, and thus in reasonably good shape. Given the industrial use of the site, the property has extensive contaminants including fuel, oil, tar, coal tar, cyanide, lead paint, asbestos and mold. A thorough remediation plan is proposed once construction begins.
A significant difference between building a casino resort on virgin land and an urban site is the need for infrastructure. While a green-field development would require new utilities and roadways, the New Bedford site can draw from the under-utilized infrastructure, a result of population shrinkage due to economic decline. The development team has worked closely with city administrators on a design to remove a major thoroughfare that bifurcated the city from its beautiful harbor—a remnant from the days of urban renewal projects. Once this happens, the original street grid will return and the harbor will be accessible to all.
The Cannon Street Station power plant will become the nucleus of the development, as the casino will be housed in this structure. The large, open volume of the existing turbine room is a great beginning; however, the ground floor is not large enough to accommodate the casino and all its amenities. YWS America proposes to expand the brick power plant footprint with single-story glass atriums flanking three sides, creating a controlled, naturally lit casino space that also maintains the integrity of the historic building by wrapping the additional space in a transparent skin. View corridors from the city to the harbor will be maintained through the glass atriums.
As casino patrons become more sophisticated and expect a richer experience, designers are introducing controlled natural lighting to enhance their experience. Exterior windows will require shading devices such as frit patterns to protect light-sensitive video screens on modern slot machines. Interior decorative canopies also are effective. The glass arcades also provide fantastic locations for the hotel lobby, restaurants and lounges.
The Cannon Street Station master plan includes a phased build-out of 1,000 hotel rooms in two hotel towers, 3,000 slot machines, meeting rooms, event space, restaurants, two parking structures and a sheltered outdoor retail plaza. As the tallest structures, the hotel towers are situated farthest from the town, directly along the river bulkheads and placed perpendicular to the river. This ensures water views from all rooms while maintaining views from the city to the river. The interior pool, health club and spa, as well as the meeting rooms, are all located along the river to capture the scenic views. The parking structures are located behind one- and two-story structures, including an event center and an outdoor retail plaza, achieving a pedestrian scale facing downtown.
Straying from the concept of the “island” casino, Cannon Street Station is actively engaging the city of New Bedford as a true partner in its success. The casino will not have a theater, and the restaurants are intentionally undersized to encouraging patronage of the town’s existing performance venues and quaint restaurants and shops that are just blocks away.
With the collaboration of the city of New Bedford, Cannon Street Station can become the catalyst for the adaptive reuse of a brown-field site, reopen the waterfront to the city and drive economic development for New Bedford and the state of Massachusetts.




