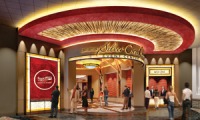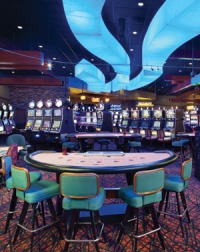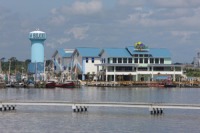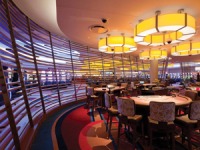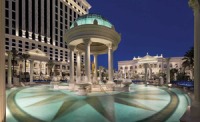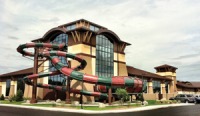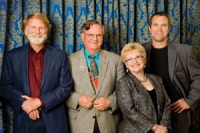
The “ramping up” period for casino revenue is becoming shorter and shorter. It took 46 years for Clark County, Nevada to break the billion revenue mark. Atlantic City took three years to hit that same milestone. And Singapore, only two years into its gaming career, is poised to catapult over Las Vegas this year, moving into second place on the list of the world’s top gaming destinations.
A big reason for that is the constrained supply of gambling and the huge demand, but without a keen eye for design, Singapore wouldn’t have a casino industry at all, much less a successful one. The Marina Bay Sands is a case study in how casino design, in a post-recession, global gaming economy, can be a game-changer.
The Marina Bay Sands might be the most profitable casino in the world. Each square foot of casino space generates, on average, over $52 of revenue daily, about twice the rate of many Macau casinos and six times the rate of large Las Vegas casinos. Yet it might be the least casino-looking gaming facility on the planet. That contradiction is, in fact, what got the owners of Las Vegas Sands one of the most coveted gaming licenses in the world. It might make billions a year from gambling, but nothing in the Marina Bay Sands design process was left to chance.
The Bid Process
The project had its origin in the November 15, 2005 Request for Proposal, which specified a project that would blend into the master plan for Marina Bay, which the Singapore government sought to develop into a large-scale business destination. That meant a large MICE (Meetings, Incentive, Convention, and Exposition) component, but also amenities that would make the resort a destination in and of itself.
That sounds right up the alley of a company that had already built a Las Vegas resort that raised the bar for integrating convention space and was developing the world’s largest casino in Macau. But Deputy Prime Minister Professor S. Jayakumar, the chair of the Ministerial Committee, who would evaluate the proposals (which served as the Tender Approving Authority, or TAA), made it clear that an off-the-shelf Vegas-style casino resort wasn’t going to play well in Singapore.
Before opening up the bidding process, the Singapore government sent experts to study casinos in Macau, Las Vegas and the Bahamas. According to Kah-Wee Lee, a graduate student in architecture at the University of California, Berkeley, who is also a Singapore native, this study informed the TAA’s decision-making process.
“What they concluded from these trips,” Lee says, “is that casino-resorts in Las Vegas have moved away from the traditional model, which earns the majority of its revenue from casino gambling. Thus, they began to see how the casino industry is tightly woven into the tourism, MICE and entertainment industries. The new model is thus more ‘acceptable’ for Singapore. From this conclusion, you can see how the government has a certain aversion towards the traditional Las Vegas casino. They see it as an industry that promotes vice, excess and crime.
“Of course, Las Vegas casinos were already shifting the bulk of their profit centers to tandem activities in the 1980s. What the government saw in their study trip is not new at all.”
Even if the government’s assessment wasn’t accurate, it fit in with the larger cultural context. During its brief history as an independent city-state, Singapore has struggled to define itself. The government has played moral policeman with its citizens, attempting to dictate many details of daily life. For example, since the 1990s, Singapore has outlawed the import or sale of chewing gum because of the expense and inconvenience of cleaning used gum. In such an environment, a Vegas-style casino, with all of the decadence and frivolity it represents, would not gain traction. Building something along the lines of the Stardust would go against the grain of Singapore’s very identity.
“The government’s moral judgment, Lee says, “about the ‘traditional’ Las Vegas casino can be understood if we are aware of the puritanical stance of the ruling ideology since 1960s. As part of the nation-building project, the state promoted the ideal of the frugal and rugged individual. There were consistent projects to criminalize gambling and stigmatize it as vice.
“When the TAA decided that the new model was acceptable and the old model was bad, they expressed the same ideological stance about vice and nation-building.”
Singapore’s approach demanded that the city have no casinos—instead, it was to host two “integrated resorts,” incorporating to various degrees tourism and MICE elements. The Sentosa Island project (which was opened to bidding after the conclusion of the Marina Bay RFP) would have a greater emphasis on family-style vacation fun, while Marina Bay was to be more business-oriented. Though gaming was to be a critical part of the project and undoubtedly the chief revenue-driver, it was critical that the integrated resort not look “too much” like a casino—a curious dilemma for those submitting bids, which included some of the largest gaming companies in the world.
Not everyone could play by Singapore’s rules. Steve Wynn withdrew from consideration after he publicly criticized the tender process as “unsophisticated.” He claimed that the “control and direction given by people who’ve never done this before” made his entry into the market untenable.
Yet others remained in the running. On March 26, 2006, the committee announced that the RFP was closed. Four groups submitted bids: Genting International and Star Cruises, Harrah’s (now Caesars) Entertainment and Keppel Land, MGM Mirage (now MGM Resorts International) and CapitaLand, and Las Vegas Sands. LVS might have been considered the underdog; Genting was a large casino-owning multinational headquartered in nearby Malaysia, and the other American-based companies partnered with large Singaporean firms.
The terms of the RFP made it clear that more would be needed than local connections, and design would be a big part of the winning proposal. “Given its prominent waterfront location,” the government said in announcing the tender, “the proposers are encouraged to design an IR that is modern, architecturally distinctive, urban and well-integrated.” Overall, “architectural concept and design” accounted for 30 percent of what
proposals were judged on.
In addition, the government set a fixed price of approximately $1 billion for the land the resort was to be built on. Instead of having proposers bid on the land and possibly skimp on the resort after they captured the concession, Singapore was keen to get the best project it possibly could on this valuable piece of land.
Winning by Design
On May 26, 2006, the government announced that Las Vegas Sands had won the bidding. It didn’t hurt that LVS had a proven MICE track record and submitted the proposal with the highest development cost, but the project’s design put it over the top.
“The design of the Marina Bay Sands is unique,” the government concluded, “and will provide a memorable image and destination attraction for Marina Bay. The overall composition fits very well with existing and future developments. The setting back of the hotel towers from the waterfront opens up expansive views to the city and the entire Marina Bay.”
Indeed, Las Vegas Sands succeeded where others failed because it grasped exactly what the Singapore government was looking for.
“It must be said that the planners spared no efforts to impress upon the bidders the urban vision they have for Marina Bay. This vision has a specific aesthetic that is drawn from the league of global cities and cultural/financial capitals such as New York, London and Paris. Meeting this vision wasn’t easy. Steve Wynn, for example, simply was not willing to give up his personal branding for the kind of aesthetic desired by the government.”
The resort that Las Vegas Sands proposed in its RFP was a show-stopper. Three hotel towers, subtly reminiscent of playing card decks, supported a modern-day hanging garden: the SkyPark, an elevated garden and observation deck with a 150-meter infinity pool. The ArtScience Museum would have 50,000 square feet of galleries showcasing exhibits from around the world. With plenty of space for the performing arts and numerous restaurants, the project would be a complete tourism destination. Finally, building on Las Vegas Sands’ long history with business travel, the proposal featured a mammoth Sands Expo and Convention Center with 250 meeting rooms.
The design of Marina Bay Sands let Singapore get the best of both worlds: an incredibly profitable casino that looks nothing like a casino. And that fits in with a city-state that’s notoriously strait-laced, with heavy fines for crimes like public spitting and a mandatory death sentence for drug traffickers, but which also created the Singapore Sling. Las Vegas might tout itself as Sin City, but no one’s named a cocktail after it. Marina Bay Sands, since it doesn’t “look” like a casino, made gambling a safe bet for the Singapore government.
Frank Santagata, executive director of development, program management and design for Marina Bay Sands, oversaw the development, program management and design team.
“The MICE element had a major effect on the design process,” he says, “as our MICE product comprises large areas of expo and convention halls that require large horizontal areas to best serve our guests. Locating the MICE element in the plan to provide this large expanse, along with the necessary adjacencies of their support elements (large loading bays, parking, access to taxi/MRT, etc.), required the MICE area to be best located at a prime location within the property. The MICE product was one of the initial items fixed in the plan at the start of the design process. Our numerous tourism elements also would need to be located along easily accessible points on-property to ensure convenient access for tourists, which also drove the design to assign those elements at key areas within the property at the early stages of the design process.”
This is almost the opposite approach that most U.S. casino developments take. Typically, the casino is at the crux of the design process, and most questions of access center on how easily patrons can be funneled into the casino.
Yet, Santagata insists, this difference did not create tension for the design. “There was no real dichotomy between the form and function of the development,” he says.” The RFP was specific in its requirements of creating a modern, world-class development that contained all the essential elements of an integrated resort. Including a casino element within this brief was seamless, as the casino became an integral element within a series of ‘work and play’ environments within the IR.”
From the Basement to the Sky(Park)
Winning the concession was only the first step in a four-year path towards the property’s eventual opening. Getting the project, which pushed the boundaries of engineering in many ways, built would be a challenge. Matthew Pryor, the senior vice president of construction (Asia) since 2006, was responsible for building the Sands Macao and Venetian Macao, and creating the Cotai master plan.
With more than two decades experience in construction, Pryor’s seen just about everything a site can throw at builders. Marina Bay posed some technical challenges, he admits, but proper management kept these from disrupting the building process.
“As we were building a significant portion of the building—approximately 40 percent—below ground, the stability of the ground is a vital factor to us,” Pryor says. “And Marina Bay Sands is situated adjacent to a large body of water, a main expressway and with a new underground train line running through the site—the ground conditions were always kept in check.”
Outside of those specific issues, the very size of Marina Bay Sands raised its own issues. “It was different in terms of scale, speed and site constraints,” says Pryor. “The property was almost four times bigger than anything ever built in Singapore, so securing resources stretched the market, and that itself was already a huge challenge. The engineering was at the limit of what was feasible then.”
Indeed, the mere opening of the Marina Bay Sands, Santagata thinks, is noteworthy.
“Seeing such a complex and visionary project being successfull
y completed in a high-quality manner within an extremely aggressive time frame,” he says, “makes me incredibly proud.”
There’s no doubt that the design of the Marina Bay Sands got the attention of the TAA. But it wasn’t always easy to take that design from the drawing board to the job site.
“The process is complex,” Pryor says, “as it is built at a height of 200 meters. It took 12 months to just design and another 12 for planning. (Sections) were all fabricated off-site. It was a very complicated installation (lifting) process, and there are only two specialist companies in the world with the right technology to do it. This process took about six months to complete.”
But, Pryor thinks, it was well worth the effort.
“The Sands SkyPark is an architectural masterpiece,” he says. “This 1.2-hectare tropical oasis is longer than the Eiffel Tower is tall, and large enough to park four and a half A380 jumbo jets. There is also a 150-meter infinity swimming pool, the world’s largest outdoor pool at that height.”
Santagata agrees. “I believe the SkyPark is the most groundbreaking element, from both a visual and technological standpoint,” he says. “The SkyPark and the ArtScience Museum have become the new icons of Singapore since their opening.”
Piling work started in February 2007, a mere 15 months after the initial RFP went out. The ribbon-cutting ceremony was held in April 2010. After 38 months of designing and building, Marina Bay Sands was ready to welcome its first customers. And that would be when everyone learned if beautiful, technically challenging designs would truly translate into customer-pleasing—and revenue-enhancing—experiences.
A veteran casino guy (he’s been president of Caesars Atlantic City and CEO of Trump Entertainment Resorts, among other positions), Senior Marketing VP Mark Juliano isn’t put off by being tasked with marketing a resort where the emphasis isn’t just on the casino. On the contrary, he views that as a strength.
“As a MICE-led integrated resort, there is so much more to Marina Bay Sands than just the gaming aspect,” Juliano says. “Dining, entertainment, convention space, the award-winning retail offerings and all other areas of our integrated resort allow us to reach out to people who have a variety of interests and reasons for coming to Singapore and Marina Bay Sands.”
Making It Work
The design and construction teams handed the keys, so to speak, over to the management team. Juliano gets to sell the MBS experience to potential customers. And, he says, it’s not a hard sell at all, thanks to the care put into its design.
“The design is very thoughtful,” Juliano says, “to make sure we create unique spaces to cater to our guests’ gaming preferences. We have the private salons which are secluded, and can offer a quiet and discreet place for our high-end customers to play their favorite games. On the other hand, the main gaming floor is designed to create a different level of excitement with a large variety of both table games and slots and lots of action.”
In addition to the architectural and cultural show-stoppers like SkyPark and the ArtScience Museum, Juliano points out that the celebrity chef restaurants, events center and theater have been tremendous draws. This makes running the casino even easier.
“I think having a casino in an integrated resort eliminates a lot of the challenges you might face,” he says, “since we have a multitude of revenue sources from not just the casino. All of the non-gaming aspects of Marina Bay Sands are healthy and profitable.”
In the end, Las Vegas Sands got a project that was ideally suited to Singapore, and Singapore got the integrated resort it wanted.
“This project was developed,” says Santagata, “to cater specifically to the detailed brief outlined by the STB in their RFP, hence this development is especially site-specific. We certainly have other IRs of a similar size and magnitude in various locations. However, the specific mix of uses, the development’s key attractions, and its spectacular and strategic setting on a large parcel of land along the edge of one of the most breathtaking city skylines in the world certainly make Marina Bay Sands unique.”
Those who built and operate it use the word “iconic” quite a bit. And that iconic status is due, in large part, to how the property mixes its unique design with the amenities and brands it offers.
“We are the inspirational property in Southeast Asia, and are on our way to becoming one of the icons of Singapore,” Juliano says. “We have the brands throughout the integrated resort to support a wide variety of customers with different agendas, and that’s why we attracted so many visitors.”
Outside architectural experts agree. “The planners were successful,” says Lee. “They knew what they wanted, and they got it. The completed MBS fits in the vision the government has for Marina Bay. It is designed by a star architect rather than a casino specialist or a theme park expert. It has all the symbolic cache of an architectural icon like Guggenheim Bilbao, not Bellagio Las Vegas.
“The casino is invisible when seen from the outside. To put it simply, the building blends into the existing aesthetic order of Marina Bay.”
It’s ironic, then, that a casino that was designed to be unlike a casino has become, arguably, the most successful gaming destination in the world. But a look at the process that delivered Marina Bay Sands makes it clear that all of this was no accident. In order to gain access to the site, likely the most coveted piece of gaming-entitled real estate in the world, Las Vegas Sands had to submit a design that would exceed the TAA’s expectations and could be a functional integrated resort.
That’s why the phenomenal success of Marina Bay Sands—which has
even Steven Wynn admitting he’d love to build in Singapore—is, ultimately, by design.






