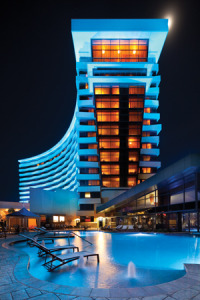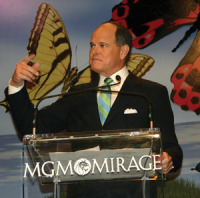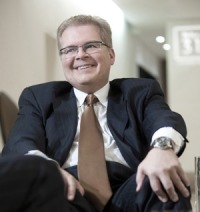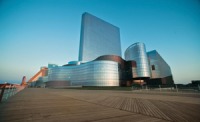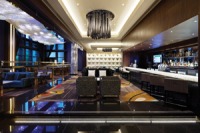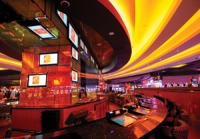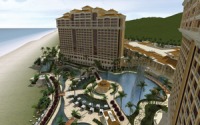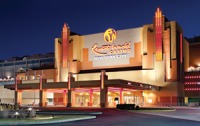
Like most other industries in the world, the casino design business has been deeply impacted by the rapid advances in technology. What were once dense drawings with pen and ink have now become large computer files, showing every detail and nuance of a design. Owners can now “see” their completed project in 3D before ground is even broken.
Julie Brinkerhoff-Jacobs returns to this year’s Casino Design magazine with her annual discussion with leaders in the field. This year, the topic is how technology has changed the way architects, designers and builders do their jobs, and what it means to the owners, the customers and the experience.
Technology is impacting every part of our lives. What has been the biggest impact technology has had on casino design and construction over the past five years?
Dike Bacon: From a design standpoint, that would have to be BIM. A key component of our document delivery process is our expertise using building information modeling (BIM), and specifically Revit technology. We’ve been using BIM for quite some time now. The system coordinates and produces design and construction drawings, renderings and models using Revit Architecture 2012, an integrated BIM program that automatically synchronizes all building information modeling and project documents in real time (on an IBM/Microsoft Windows-compatible platform).
BIM is a huge contributor to the accuracy and efficiency of our work, and its ability to fully reconcile program data with design documentation is unparalleled.
Michael Calderon: For architects, building information modeling has forever changed design and construction. Although increasing the time it takes to turn design into construction documents because of the steep learning curve, it has decreased construction time and dollars because of the fact that through the design process and model-building, many potential unforeseen problems have already been worked out before the construction phase begins. Creating 3D visualization models using SketchUp and incorporating 3D models created with Autodesk Revit helps our clients to better understand and visualize design intent.
Richard Emery: Technology’s impact on the world in the last five years has been significant, especially in casino design and construction. By far, the use of BIM opens up exciting new ways of working in the casino market for all team members. Here are some examples of how BIM changes everything:
• Designing in 3D—not relying on 2D Plans. Building a virtual project in 3D before breaking ground.
• 4D—scheduling/time enabled by the BIM models.
• 5D—cost control—quantities are taken directly from the BIM models, and cost factors are linked with a database to the BIM models.
• Communicating the design with all stakeholders with new digital tools. Video conferencing and Smart Boards save time and money for meetings, and allow all participants to see the 3D virtual building in a live context, and add comments with graphic tools in a virtual group setting.
J.F. Finn: For Gensler, BIM has allowed our clients to assess their priorities: speed to market, cost control, flexibility, procurement, etc. BIM has allowed us to have a powerful tool with multiple channels for project delivery.
In particular, we have seen a significant growth in design-assist or variations of design-build. BIM has provided a common platform for the designer to work with the engineers and fabricators in developing details and evaluating conflict/clash detection, as well as reducing schedule by taking design development drawings straight into shop drawings.
Brad Friedmutter: For the past several years we have been utilizing 3D modeling and building information modeling as our standard practice in architectural design. This is a tremendously important advance from hand drafting and 2D CAD software. Now, all of our projects are created in a 3D format from conceptual design through construction.
During the initial design phases, the exterior and interior design are fully modeled and rendered to provide the owner with a photorealistic image of all the major project components. Additionally, the model is used to develop a video animation and “fly through” to fully convey the design intent. This 3D development has been revolutionary in creating designs that allow owners to review and evaluate a multitude of options quickly, efficiently, and with confidence and understanding of future impacts, thereby reducing what historically was often a lengthy owner’s approval process.
Ken Kulas: Technology today has placed many demands upon the interior designer not only for improved usability of a space but aesthetically as well. In high-profile public spaces, the desire to create some animation and energy is typically a directive. Specifically, audio and visual sensory entertainment. A larger-than-life feature of video display can not only be that source of energy, but can also be used to help in navigation to understand a facility, provide promotional content, or be an interactive icon by itself.
In casino design, the opportunity to provide a guest with multiple entertainment options is of great importance. While playing cards at table game, the multitasking gambler may also wish to watch a race or other sporting event. The availability of video display can provide that connection as well as add to the ambiance for other guests.
Jack Mohn: Our guests are expecting more information and more interactivity every day. As we move forward, everything from way-finding to restaurant menu boards to the gaming devices themselves are becoming more interactive. Something as simple as a way-finding map of the property has become a touch-screen video panel that provides information at levels never before seen. In addition to these fixed informational systems, there is a new demand to be even more connected with applications for smart phones and personal devices that bring this information directly to the guest.
Tom O’Connor: Technology has impacted almost every aspect of casino design—everything from sketch-rendering software to Revit documentation, lighting products to sustainable finish materials, even smart phones. In our profession and as it relates to design, documentation and construction, the biggest technological impact today has been the ability to model the buildings in 3D—to be able to coordinate across all disciplines of design thus minimizing the contractor’s request for information (RFI) process during the construction phase of the project.
Nick Priest: From our perspective, the biggest impact has been the way in which design and construction projects are managed and facilitated. The continuous evolution of project management technologies and web-based information-sharing capabilities has allowed us to manage projects internally with greater efficiency and to collaborate throughout the design and construction process in a more seamless manner.
Dick Rizzo: The biggest impact technology has had on casino design and construction is the ability to coordinate and resolve conflicts in a virtual environment. Using CAD software, the design and construction team can sit in an office and literally walk through the entire project, viewing it at every major phase of construction in 3D. Before construction ever starts, we have already resolved and actually improved design plans for the mechanical, electrical, plumbing and structural portions of a facility. Streamlining major systems in the pre-construction phase eliminates unanticipated problems in the field, which in turn accelerates the project schedule. Technology not only exponentially increases project efficiency; it promotes innovation and fosters creativity. Planning in a collaborative atmosphere, especially on complex integrated systems, generates new ideas that ultimately improve processes and quality, and lower cost.
Is technology impacting the cost of construction in either a positive or negative way?
Emery: In a very positive way. Lean building techniques using BIM are helping eliminate waste on the jobsite by pre-determining quantities of materials from the virtual/BIM models. Cost estimates and construction schedules are produced from the BIM models from conceptual stages all the way through construction, keeping the project on budget and on schedule. Large cost and time savings can be realized. These new abilities are made possible by our use of the newest and best technologies available on the market. We are continually striving to stay ahead of the curve when it comes to using high-tech and cutting-edge tools for the betterment of a project.
Finn: Historically, I think it’s often a wash. Technology allows savings in many areas, while costs go up in others. What we have continued to see is that the technology itself, combined with the constant need to accelerate learning of new product lines, infrastructure and training within the construction professions themselves, makes the cost go up. In other aspects of construction—fabrication, for example—costs can go down. The key is to leverage best practices for the highest value back to your client.
Kulas: If you compare to even a high-cost performance video monitor to a traditional framed piece of artwork, a designer can actually cut costs when applied to an accessories portion of an interiors budget. Easily priced at $10,000 for a 72-inch piece of custom framed art, a monitor of that size could be very cost-effective in its place. Depending upon the décor, technology can be a designer’s biggest ally.
Mohn: These new systems are requiring more data at higher speeds. The basic infrastructure of the facility must be capable of handling these increased demands. As the basic player systems transition from traditional wired networks into high-speed ethernet systems, the requirements increase substantially. These new technologies not only change the networks, but also require increases in the spaces to support them.
O’Connor: On the construction management side, the cost of construction is impacted by the minimized RFI process and thus fewer change order requests have helped control cost overrun on the project.
On the design side, our clients are embracing the latest media technologies to promote their identities and brands. For the most part, we’ve found construction budgets are being increased to allow for these sought-after media. The impact of media technology in casino design translates directly into increased revenue.
Priest: The ability for the entire project team to work within one 3D model simultaneously during the design process helps to ensure close coordination between consultants and fewer gaps in scope. This process also allows for project costs and budgets to be established and monitored with great accuracy.
Rizzo: Technology is a definite positive. It saves time and money by resolving major conflicts in preconstruction. It also simplifies how information is documented, distributed and stored. Perhaps most importantly, technology vastly improves communication. Gone are the days when project managers had to take a picture, go back to the office, write notes, and so on. Today’s project managers are armed with iPads and tablets. When a manager spots an issue in the field or has a question, he pulls out his electronic device, snaps a picture, types his comment, and sends it to a subcontractor, consultant or architect. This leads to real-time decisions, improved efficiencies and better documentation.
How has new technology—server-based gaming, player loyalty clubs, ticket-in-ticket-out, bonusing, etc.—impacted how a casino is designed?
Emery: Server-based gaming has the potential to completely redesign the casino floor as we know it. How you play the game and where you play it will start to transform as the technology advances. As the server room takes control of the gaming, then, the design of the slot machine and its location can dramatically change.
Ticket-in-ticket-out, self-redemption kiosks, cashier cages, count rooms and surveillance rooms have all been part of a transformation that has occurred over the last 10 years. Technology has allowed designers to make many of the casino support areas smaller in size, while the need for data rooms and servers has increased.
Finn: Technology is changing the way we communicate and interact so fundamentally, that the whole definition of space is being redefined. People don’t have to go to an office to do their work; we can buy and sell from the comfort of our living room. This creates a much more acute need to connect and be a part of human activity. A well-planned, dynamic gaming environment can capture that “energy pulse” of gaming. The casino environments now must be able to not create and hold the excitement. Amenities such as F&B, shows, music and spontaneous events together with dynamic media can support, feed, interact and integrate with the gaming environment.
There is a real revolution going on in the current design of casinos. The key for guests and for owners is around flexibility and choice. Technology has provided so many different ways of delivering the gaming experience, the competitive differentiators have become more about the gaming environment, the amenities, and how they are integrated into the overall resort experience.
Friedmutter: The operator’s ability to provide convenient customer service “touch points” at satellite self-serve locations (kiosks) throughout a property has greatly increased the demand for multiple location kiosks throughout a property, and, at the same time, reduced the demand on the traditional cage operations. As a result, the required space for the cage has decreased. On the other hand, the additional locations for self-serve kiosks have resulted in a more complex and widely distributed infrastructure to support these features throughout the casino floor.
O’Connor: Casino resorts are designed with customer service in mind. New technology has strong customer service impact, in that it offers patrons what they want, when they want it—which is immediately.
• Server-based gaming allows casino operators to gauge patron interest and immediately update their gaming offerings to meet patron demand.
• Ticket-in-ticket-out and redemption kiosks promote an instant gratification to patrons for cashing out and collecting their winnings by way of self-service. This also affects design by requiring smaller cages, with fewer cashier windows and associated queuing areas to accommodate long lines at the redemption booths.
• Player loyalty clubs and player reward cards allow patrons to immediately redeem club admissions, special services and comp rewards, by real-time tracking of casino play and resort purchases. In the past are the days where players wait for offers by “snail-mail,” rewarding them for their play on a former visit.
Priest: These technologies have had quite an impact on the way in which we design signage for server-based gaming environments. Rather than producing signage that is themed to align with a specific game, our creative and production teams are creating signage to in-house, network-based LCDs that is much more architectural and in line with the surrounding interior design aesthetic. Control and programming of the kinetic lighting and content that we incorporate into the signage features is closely coordinated with the gaming manufacturers to enable flexibility and proper synchronization with whatever game is in use, along the surrounding games to enable reaction and support to events such as jackpot payouts.
Has “green” technology played a role in improving the design and construction process? Do you encourage your clients to employ green technology in their projects?
Bacon: Our HBGreen initiative works by establishing a platform or framework to engage and inform our clients about sustainability and introduce key concepts that can help their facilities perform better and more efficiently. It’s a core strategy of our design philosophy and our corporate operations. Encouraging energy-efficient practices is not something we just “add on” to a project to make everyone feel good. Put simply, the appropriate sustainable practices and initiatives are integrated where feasible into every project, as well as our own daily operations.
Emery: “Green design” is no longer a new concept. Clients ask for it, manufacturers are creating it, and we are implementing it into our designs. When green technology does not cost more it is easy to convince clients to use it, but, when the initial costs or the payback periods are excessive, it is difficult to justify on a project. We will not see 100 percent participation of the use of green technology by architects, engineers, contractors and owners until the building codes make it mandatory.
Friedmutter: Owners are eager to incorporate green technology and sustainability into project design where feasible and appropriate. Improvements and methodology within specialty disciplines vary widely, however. Smoking continues to be the biggest hurdle in true green design, but a number of opportunities and certification processes are available, and we are sharing these opportunities with our clients.
Kulas: Several clients have initiated a project without the directive to be specifically “green.” Once the design development begins, the frequency of the “green” reference by the architect and interior designer begins to open a door to the possibility of easily meeting some of the standards. Quickly, the client learns the verbiage and responds positively with some of the options that may be presented. During presentations, a designer can suggest a specific material that has green characteristics. That often helps “sell” the design to the client.
Mohn: As an owner, we have a company-wide green initiative. All existing properties as well as new projects work to address these issues. We are continually evaluating the best ways to incorporate green methods and technologies in our new facilities as well as how to retrofit the older properties with these new ideas. It is becoming more common to see sustainability requirements in several of the new gaming jurisdictions as part of the licensing requirements.
Rizzo: Although construction will always be labor-intensive, technology has improved almost every aspect of the industry, including going green. Certainly, as a corporation, Tutor Perini advocates green technology as do most clients. The drawback to going all green is cost. If a client can afford green technology or realizes ROI in a timely manner, they either go full bore or make smaller, strategic investments to reduce energy costs and improve the environmental impact of their property.
How will advancing technology improve the design and construction of casino resorts in the future? What will a casino resort look like 20 years from now?
Bacon: With some measure of an internet gaming experience looming on the horizon, it’s very hard to make predictions about the long-term future of the bricks-and-mortar portion of the industry. We like to believe this kind of technology will ultimately be leveraged from a marketing and promotion standpoint to get a whole new breed of gaming customer through the physical door. The challenge for the design industry, of course, will be to respond and meet the expectations of this digital-age demographic once they enter the facility.
The real-time use of the “mobile wallet” could transform the transactional process for all purchases throughout the facility from check-in to comp redemptions to guest room customization. As an example, the hotel lobby of today may not look anything like the hotel lobby of the future. In this kind of environment, operations will immediately know what the customer is looking for at any given time and be able to deliver it. Real-time transactional data will become the most valuable asset on the property.
Calderon: Firms that are well-versed in BIM and have gone through the steep learning curve as this new technology continues to advance will be able to provide significant improvement on detail, design and discipline coordination.
Emery: New digital design tools and BIM technologies such as Autodesk Revit enable architects and designers to create very exciting and dramatic forms which were impossible in the past with traditional tools. These designs can be output to digital fabrication tools which allow highly accurate construction in a controlled, high-tech shop environment. Components are then delivered to the site and installed as pre-fabricated units, saving time and money.
Finn: The gaming business is becoming more ubiquitous, with almost every state and country legalizing it; it’s less about a place you have to go but where you want to go.
The casino of the future will continue to evolve to become more and more immersive and experiential. The integrated resort, mega-resort and mixed-use development models will continue to be drivers for innovation and for dynamic environments. The technologies we are seeing are blurring the lines between different uses and activities. The casino of the future may not be recognized as a “casino” but as a high-energy, dynamic and varied entertainment center.
Kulas: The advancing opportunities of how technology can support the environment specifically to the aesthetics must be balanced with any possible negative connotations. In an instance of public area venues, too much “self-serve” or automated functions can reduce the perception of customer service. It can, however, be an advantage allowing guests to have more “one-on-one” service now that some of the employees’ functions have been supplemented by that automated technology.
O’Connor: In terms of what a casino resort will look like 20 years from now, this will directly be linked to how a casino resort will be experienced—either as a “physical” place or possibly as a “virtual” re-creation. Visiting a resort could be the latest “app” beamed to your as-yet unimagined device (possibly even an implant). The casino resort of the future could very well be either a three-dimensional destination or a holographic mind meld. A lot can happen in 20 years.
Rizzo: Casinos in the future may look much different than today. They might start taking on the appearance of electronic arcades with more interactive machines, potential of holographic environments and fewer traditional slot machines.
Technology can create sweeping changes or can have a more subtle effect. For example, the elimination of actual coin on the public floor when playing table games saves money in the design and construction of facilities. Al
though it is a minimal impact, the floors in public areas no longer need to support heavy loads of coin moving across them. As a result, lighter structures are the norm today. While not all technology is trendy like an iPad or 3D software, the savings and efficiency add up.
We can’t predict the future, but in general, the overall use of casinos will remain the same, only we anticipate more electronics infused into the public experience. From a contractor’s perspective, we embrace technology to improve communication, streamline processes, lower costs, and improve the environment.
If you could choose one technological advancement/creation that has significantly improved the way you do business every day, what would it be and why?
Bacon: The biggest technological advancement for us is still the immediacy of the mobile internet. From the transfer of huge quantities of data, to conducting remote meetings, communication, and presentations, to the infinite opportunities for research and development, the mobile internet still dramatically affects almost everything we do.
Calderon: I believe one of the most invaluable technology tools today is the internet. We use it for research and testing new software by download and installing trial versions of potential new tools. It is also a very helpful research tool for new products. It allows for immediate access to our clients and consultants via video conferencing. It also expedites the sharing of data through a multitude of file-sharing tools such as project portals, FTP and online storage and transfer solutions.
Emery: “The Cloud”—which enables mobile computing and communication—has by far been the biggest breakthrough in technology and has vastly improved and changed forever the way we do business, as it enables mobile users, home and remote office users, clients, jobsites workers, owners/clients, and all other stakeholders to gain instant and up-to-date access to information about the project.
Kulas: If there is to be one significant positive element that can be contributed to the accelerated design and production in the 24/7 design world, it is the lack of time available to have all the information, in the physical paper form, created for presentation, manipulation and storage. Working faster, cleaner, and increasingly more efficient, our role is forever a wonderful challenge.
O’Connor: If we had to single out the one technology advancement/creation that has significantly improved the way that we do business every day, it would have to be digital visualization software. Packages such as Sketch-up Pro and Autodesk’s Revit have enabled designers to quickly model in 3D and clients to quickly comprehend the elements of a project at remarkable speed and with quite dramatic results.
Priest: Personally, the technologies that have improved the way in which I work every day are Wi-Fi and air cards, web-based meetings and screen sharing. These real-time/anywhere technologies enable me to remain in close contact with my colleagues, wherever we may be.
Rizzo: As design becomes more intricate and projects grow in scope and size, calmly solving challenges and creating new solutions in a 3D environment is a phenomenal benefit for everyone on a project. Eliminating conflicts before construction starts positively impacts every major component of a project.
PARTICIPANTS
Dike Bacon is a principal and director of planning and development at Hnedak Bobo Group, Inc., a planning, architecture, and interior design firm. In this role, Bacon is focused on influencing and aligning the firm’s expertise, disciplines and national presence with client vision. His professional practice experience spans 32 years and supports his leadership balancing dynamic programmatic development objectives with market-focused economics. His project experience includes major gaming/hospitality/entertainment resorts throughout the U.S., and his client list includes some of the most recognized and successful commercial gaming companies and Indian gaming tribes in the industry. Bacon is a very active sponsor and associate member of the National Indian Gaming Association, and serves on the Global Gaming Expo Conference Advisory Board and the Global Gaming Business G2E Casino Design Awards Advisory Board.
Julie Brinkerhoff-Jacobs, moderator, is president and CFO of Lifescapes International, Inc. A senior principal with Lifescapes and a team member for over 30 years, Brinkerhoff-Jacobs focuses on guiding the company’s growth through strategic planning, marketing and sales. She is a frequent speaker at industry events and has authored numerous articles on real estate and demographic trends. A graduate of Cal State University Sonoma, Brinkerhoff-Jacobs is actively involved in organizations such as G2E, the Urban Land Institute (member of the Entertainment Development Council) and International Council of Shopping Centers, and sits on the advisory board for Global Gaming Business magazine, among other boards. She also is the co-founder of HomeAid America, established in 1989 to provide shelter for homeless families, returning veterans, women and their children.
Michael Calderon has been the information technology and CAD manager, and a principal for Lifescapes International for the past 18 years. Calderon was originally hired as a consultant to train the office in the use of computers and CAD. His ongoing overview of new systems and the training of both design and administrative staff are essential to the firm’s continuing growth.
Richard Emery, AIA, earned his architecture degree from Kansas University. He joined Thalden Boyd Emery Architects in 1982 and leads design and production for all projects in the office. His design talent has inspired the firm in its design of award-winning projects throughout the years. In the past 26 years, Emery has designed hotels and casinos in gaming markets throughout North America and overseas. Aside from his vast knowledge in casino and resort design, Emery has been at the cutting edge of CAD technology and building information modeling (BIM). With his extensive experience in fast-track and phasing, Emery has designed projects collectively worth over several billion dollars.
J.F. Finn is the managing director of Gensler’s Las Vegas office. He recently was Gensler’s lead principal on MGM Resorts International’s CityCenter, an $8.4 billion Las Vegas urban metropolis and the largest privately funded project in the U.S. For over 30 years, Finn has been instrumental in the success of a wide range of planning and architectural projects, from the full range of hospitality projects to large-scale community master plans to transit facilities, civic buildings and mixed-use developments. His unique experience brings a balanced, creative and conscientious philosophy to the design and planning process. Since joining Gensler in 1988, he has focused on large-scale, multidisciplinary projects and land-use planning, combining long-range vision with a bottom-line approach to the public and private sectors’ planning goals and objectives.
Brad Friedmutter, AIA, is founder and CEO of Friedmutter Group. Friedmutter is a registered architect in Nevada and 43 additional states, holds an unrestricted Nevada gaming license, and has worked exclusively in the hospitality industry for more than 35 years. Friedmutter worked as vice president of design and construction for Steve Wynn and Mirage Resorts, Inc., and as vice president of design and construction for Bally’s Inc. Friedmutter Group was incorporated in 1992 and provides full service from offices in Las Vegas; Newport Beach, California; and Macau. Friedmutter is frequently honored for his contributions to the industry. Recent honors and awards include induction to the 2009 Hospitality Design Platinum Circle, honoring career achievement in the hospitality industry; the 2008 Hospitality Industry Network Lifetime Achievement Award; and the prestigious 2007 Sarno Lifetime Achievement Award for Casino Design.
Ken Kulas is principal and co-owner of Cleo Design in Las Vegas. Cleo Design is one of the leading interior design firms in hospitality and gaming, working with industry giants such as MGM Resorts, Wynn Las Vegas, Seminole Hard Rock and many more. Kulas has been a member of the Las Vegas design community for more than 25 years and has been involved in virtually all facets of interior design.
Jack Mohn is vice president of design and construction for Ameristar Casinos. He is responsible for overseeing all aspects of project design and construction for the company’s eight properties, including the new Ameristar Lake Charles. Under his guidance, the company has recently completed renovations at two of its properties. Mohn joined Ameristar in November 2006 as vice president of design and oversaw the design of the Ameristar Casino Resort Spa Black Hawk’s 33-story luxury hotel and day spa, and the 2008 expansion of Ameristar Casino Resort Spa St. Charles. Mohn also oversaw the rebranding of Ameristar Casino Hotel East Chicago and the expansion and luxury hotel renovation of Ameristar Casino Hotel Vicksburg. Prior to joining Ameristar, Mohn was the principal of EwingCole’s West Coast Sports and Entertainment practice. He holds a bachelor of science degree in architecture from the University of Southern California.
Thomas O’Connor has spent more than 30 years acquiring experience in the design and realization of a variety of architectural and master planning projects ranging from hospitality, gaming, entertainment, destination resorts and retail town centers to high-end residential work. As one of the founding partners of SOSH Architects, O’Connor has seen the company grow to a national powerhouse achieving projects for the country’s best-known hospitality, gaming and entertainment clients. With offices both in Atlantic City and New York City, O’Connor and his partners are working on projects coast to coast as well as the Caribbean, the U.K., Europe and the Middle East. O’Connor received his bachelor offine arts and bachelor of architecture from the University of Notre Dame with graduate-level continuing education from the Harvard University Graduate School of Design.
Nick Priest is director of special projects for YESCO, the gaming industry’s leading sign provider. Priest directs YESCO’s special projects team, focusing on collaborating on the design and seamless integration of dynamic signage, media displays and unique features into projects of all sizes.
Dick Rizzo is vice chairman of Tutor Perini Building Corp (formerly Perini Building Company). Rizzo joined the corporation in 1977 as a project engineer and quickly rose through the ranks. Past positions include project manager and president of Perini Building Company. Currently, Rizzo is responsible for new business development and company growth. Other notable accomplishments include receiving the Las Vegas Chamber of Commerce Humanitarian of the Year Award as well as numerous awards from philanthropic and diversity organizations.





