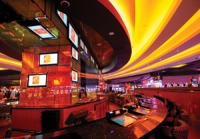
The first two casinos that opened in Maryland demonstrated the realities of operating under the state’s onerous 67 percent revenue tax: Ocean Downs and Hollywood Casino Perryville are small venues in prime locations, built to draw maximum revenue on minimal investment.
In May, Cordish Companies broke that mold with the opening of Maryland Live!, a massive, first-class casino resort. It too is in a prime location—adjacent to the huge Arundel Mills Mall in Hanover—but unlike its predecessors, Cordish pulled out the stops with a $500 million investment and some of the industry’s premier architects and designers, who built a facility worthy of most Las Vegas casinos, but one that includes a lot of local flavor as well.
According to project architect Mike Larson of Klai Juba Architects, one of the challenges was to design a building that would fit nicely into the Arundel Mills Mall complex but would still stand out as stylish and unique. The other was an accelerated time schedule.
“Our goals were to make a good impression on this new market and deliver a property that integrates well into its context in order to deliver an exceptional experience to the guest and foster the symbiotic relationship that Maryland Live! has with its major retail neighbor,” Larson says. “This was achieved by studying the existing vehicular and pedestrian traffic patterns and working with them for a logical integration with the existing conditions.”
Another challenge was fitting a lot of square footage into a relatively small footprint. This was achieved by building the multi-level parking garage on top of the casino.
Inside, the challenge was a bit different—filling a massive 330,000 square feet of space without overwhelming the customers.
“The size of the overall gaming floor and property is double what a typical casino footprint is,” says interior designer Ann Fleming, a partner at Cleo Design. “We needed to create an interesting gaming environment that still feels intimate and warm, considering the scale of the facility.” This was accomplished with a color palette Fleming calls “warm and lively.”
“With the interjection of hot colors like pink, and coral within the red/umber/chocolate/cream palate, it allowed us to use quality materials and still be contemporary, young and fresh amid the timeless design details,” Fleming says.
The orientation of the building and parking garage posed a different challenge. “The ceiling height limitations forced us to be creative,” Fleming says. “We created floating ‘chandeliers’ that changed color throughout the day. There were also ‘ribbon’ ceiling paths created that also changed color and help lead the guest from one end of the casino to the other.”
Fleming says her favorite design feature is the central “R Bar,” in the middle of the casino floor. “It is an oval shape, so views to the bar are achieved in all directions within the casino floor.”
It also has added action—adjacent Interblock multi-player electronic table games—along with TV screens everywhere beaming sporting events. “The bar is high-energy,” says Fleming.
In fact, the whole facility is high-energy.
Owner: Cordish Companies
Architect: Klai Juba Architects
Interior Design: Cleo Design and Westar Architectural Group
Contractor: Commercial Interiors and TN Ward
Total Investment: $500 million





