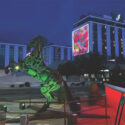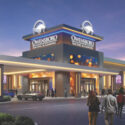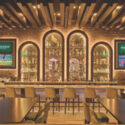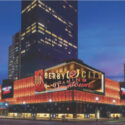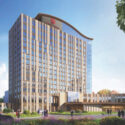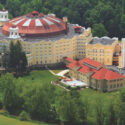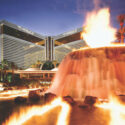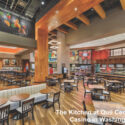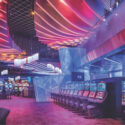The measure of a great casino company is the gaming projects upon which it is known. For Wynn Resorts, that legacy extends far beyond the properties it currently owns-Wynn Las Vegas, Wynn Macau and Encore Las Vegas. Steve Wynn and his companies will forever be known for transforming Las Vegas-and indeed the entire casino industry-with seminal casino resorts that became icons the minute they opened.
Wynn discovered his love for development when he bought the Golden Nugget in Downtown Las Vegas in the early 1970s. What was a serviceable “grind joint” became a luxury hotel in the span of several years as Wynn transformed the property into a must-see attraction in one of the grittier areas of town.
His move to Atlantic City in 1978 really created the basis for the company. From design, to human resources, to operations, to advertising… the Golden Nugget Atlantic City was where Wynn began to put together the team that would create a mold that he broke and reformed over and over again through the years.
After selling the Golden Nugget in Atlantic City in 1986 to Bally’s for a then-unheard-of price of $440 million, Wynn embarked on the Mirage, the first new project on the Las Vegas Strip in more than a decade when it opened in 1989. It was at the Mirage where his love for design and drama became evident-and his impact on the gaming industry became apparent.
Subsequent properties only improved on the design, the construction, the amenities, the public spaces, the rooms… and the all-important “wow factor.” Whether it was Treasure Island, the Beau Rivage in Mississippi or his ultimate gem, the Bellagio, Wynn kept getting better.
The sale of Mirage Resorts to MGM in 2000 left Wynn property-less for the first time in almost 30 years, but it wasn’t long before he got back in the game. On April 27, 2000, he bought the Desert Inn and its 215 acres of Strip land as a “birthday present” for his wife Elaine. The property has given him a palette upon which he would create his greatest legacy, a mini-city that would be appreciated and loved long after he was gone.
Wynn Las Vegas became its initial tenant. It quickly achieved AAA five-diamond, Mobil five-star, and Michelin five-star status. Although it clearly qualifies as a “mega-resort” with more than 2,700 rooms and suites, Wynn Las Vegas had a boutique feel, with the Wynn design team rising to the challenge once again. Innovative features include a vertically stacked tower that dramatically reduces the vast distances guests need to travel between amenities.
Like Bellagio, Wynn Las Vegas sports a lake and a water show, but unlike Bellagio, it can only be enjoyed from inside the property. And the concept of integrating the inside of the hotel with the outside environment begun at Bellagio was enhanced and improved.
Wynn Double Take
So what to do for the “encore” to Wynn Las Vegas? (Elaine Wynn coined the name, by the way.) Like all other Wynn properties, Encore was a product of much reflection and evolution.
Two longtime members of Wynn Design and Development say that Encore was never supposed to be just an addition to Wynn Las Vegas.
“The talk in the very beginning was ‘Should Encore be more Wynn?'” says Roger Thomas, executive vice president of design for the company. “I held out from the very beginning that Encore should be its own place. It should have its own sense of place. It should have its own menu of all the services we want a guest to have. You should never have to leave Encore to go to Wynn to get something and vice versa. You should want to leave Encore to go to Wynn to get something but you should never have to leave.”
DeRuyter Butler, head of architecture for Wynn Design and Development, agrees.
“We wanted Encore to have its own personality,” he says. “In order to be successful, it had to be perceived as an upgrade to Wynn. We again emphasized reduction of scale and integration of the indoor-outdoor component, which are really principal design theories we employ today when building a successful project.”
Thomas says the personality he envisioned for Encore was very specific.
“Encore is Wynn’s stylish younger sister,” he laughs. “Wynn was an invention of vocabulary and alphabet. We added new letters to the alphabet and a lot of new vocabulary. We added several new conspirators, like Victor Drai, who did not have the same role at Wynn.”
To achieve that personality, Butler says the same improvements that were implemented with previous Wynn properties were also made here.
“If we had just tried to build another Wynn, it would have been considered just a step child,” he says. “So we wanted Encore to be special and be considered at least equal to or better than Wynn. We made the rooms bigger. We used bolder colors. It’s a little more contemporary. We incorporated a greater sense of indoor-outdoor. We used a special glass made in Germany that has non-reflective properties so it truly brings the outdoors in at any time of day or night.”
Like Wynn, the concept of a “boutique” feel in a larger hotel was crucial.
“We felt very much that we succeeded with Wynn,” says Thomas. “By comparison with the marketplace, it was by far a more intimate and upgraded experience. Once we started doing Encore we wondered what we could do better. And we usually find ways to make it better.”
Butler says the vertical stacking of the hotel tower solved a lot of the travel-distance issues at Wynn, but it was done even better at Encore. For example, while the arrival and VIP registration atrium at Wynn was conveniently located near the elevators, the check-in area for regular guests still required a trek across the casino floor.
“At Encore, we took a different tack,” says Butler. “We figured out how to put the tower, the check-in and the elevators all within 100-200 feet of each other. At the same time, the registration lobby looks out onto the pool at Encore so it also has a view, as does the Wynn registration area of the lake. It also is next to the lobby bar café, so it’s that next level of sophistication where we make things ultra-convenient for the guest.”
Rooms to Move
The rooms at Encore were a work in progress almost up until the day it opened.
“We already planned the rooms to be larger than the Wynn rooms,” explains Butler. “The right-to-left dimensions are identical but the dimensions from the door to the window are increased by six feet.”
But a standard room wasn’t going to be good enough for Steve Wynn, especially when he saw what his designers were working on for his Macau property that was also in development at the time.
“By that time we were well into construction-we were probably on the 25th floor,” says Butler. “In Macau, we had decided we wanted to develop a suite in a typical room bay. What we had was the bed facing the window separated by a partition at the foot of the bed. The balance of the space became the sitting area. In this partition, we put a large flat-screen TV that you could swivel and watch from both sides of the partition.”
After Wynn and the rest of the team saw the mockup of the Macau suite, they decided it had to be implemented in Encore as well.
“We got such a great response from our executives and people we brought in to show what we had come up with, we decided we had to incorporate it into Encore, as well,” he says.
But the space changes weren’t over yet. Two-story suites also planned for Macau caught Wynn’s attention and more changes were ordered.
“This was Todd Lenihan’s fault!” laughs Thomas. “Todd and Avery Brooks did all the rooms and suites at Encore. I think it was truly one of the most remarkable designs in hospitality design history. Everybody loved the first model of the suites that Todd did.
“But Steve decided that it didn’t have the warmth and softness he was looking for. It had all the drama and caché, but Steve wanted something warmer. So when Todd added the warmth and the embracing feeling to his design, it was so wildly popular with the board and all the executives that everybody said ‘it’s a shame you’re only going to have 10 of these.’ The problem was it was too beautiful.”
So the directive was given to make it happen, and again, the conundrum of re-designing during construction was brought to bear.
“We had originally planned 48 single-story two-bedroom suites,” says Butler. “Again, we were developing a two-story suite for Macau with a balcony that looked over the living room. In Las Vegas, it would have been really dramatic and offered a great view of the west valley and the Spring Mountain range.
“The problem was, we had just poured the 15th floor. We didn’t want to stop construction unless we had made a major mistake. We immediately jumped on expediting engineering drawings and had to go back to the county for approvals. We calculated the time it would take to draw, get permits, and where the construction would be when we needed to make the changes, which turned out to be on the 21st floor. So we let construction continue. We wanted to have as many two-story structures as we could but we didn’t want to delay construction, so the question became when can we implement this without impacting our schedule.”
Thomas says a traditional operation with independent architects, designers and builders would not have been able to pull this off in the short amount of time that it took at Wynn.
“The advantage of having an in-house design and development group steeped in the culture is that you can make last-minute changes,” he says. “So when we asked John Littell, who runs Wynn Design and Development, if we could have more suites, he didn’t have to ask someone. He just figured out how to get it done. Within hours, we knew we could do it. We had to give up some insignificant things, they would be the last rooms built out and we couldn’t see one furnished until about month before opening. But we knew we could do it. We have a very elastic operation here. With an independent design group, I suspect it wouldn’t be hours. It would be days and weeks.”
Another last-minute change was the casino floor, which was also influenced by the Macau design.
“The way the casino was laid out was a concept that Hersh Bedner from Los Angeles achieved in our Macau property,” says Thomas. “They were challenged with a casino that had never been designed before. In Macau, it’s almost entirely baccarat-at least it was when we were designing it. So instead of having acres of baccarat tables, we decided to segment it into small rooms. And how do you get a bunch of small rooms, yet enjoy the energy of a large casino? They took the lift canopies we have at Wynn Las Vegas, made them into friezes, added tie-back drapery to soften the corners and create passages. It was very successful in Macau and I think it works well at Encore.”
Because the concept worked well in Macau, with players enjoying the experience and the ambiance, the team decided to duplicate it at Encore, although the size wasn’t identical.
“During the initial design of Encore, we designed a casino like every other casino we’ve designed here in Las Vegas,” explains Butler. “But the learning process in Macau taught us that the customer responded very favorably to the modules. By the time we learned that, the design process on Encore was well along. The steel was all up and the spa up above was already under way. We had to live with the columns that existed but we re-designed the casino to address this modular approach. It’s not quite as small and compact as Macau, but it’s certainly broken up more than it is at Wynn or Bellagio or any other U.S. casino.”
Restaurant & Retail
Like all modern mega-resorts, the retail, dining and entertainment experience is crucial. Because some of the operators of the restaurants weren’t decided at opening, Thomas says he relied on previous experience to flesh out the designs.
“Sometimes the chef is there for me to conspire with, sometimes not,” he says. “Sometimes I’m operating on the last discussion I had with the chef and then I’m on my own. With Sinatra, Theo Shoneker was not on board when we first started to design the room. At one point, Alex Stratta agreed to act the role as the operating chef. He looked over the room and told us where he needed all the serving stations, etc. We were basically done with the plan and our pencils were down. So we picked them up again and accommodated all his suggestions. When Theo came into the picture, things were far along. Drywall was flying. But we were able to make the changes he requested and now it’s one of our most successful restaurants.”
Switch is a unique restaurant that combines dining with drama. The walls literally transform three times an hour, changing the atmosphere and the very look of the restaurant.
“We had interaction with (Switch chef) Mark Podevin from the first day. We always knew it was going to be him. It’s always better to work with the chef from the beginning.
“With Botero, we worked with Victor Drai right away. We didn’t know who the chef was going to be right away, but Victor was very involved and hands-on. We made accommodations early on, and everything was smooth.
“The nightclub, XS, works because, like Tryst (the nightclub at Wynn), Victor was in every meeting, as was Steve, DeRuyter and myself. We talked about every little detail.”
High-end retail has been a part of the Wynn experience since the Bellagio. But Butler says even that was a last-minute change.
“The original concept was changed late in the design process,” he says. “We didn’t have that retail component that you see now. Originally, it was all supposed to be part of the lakes. We added that entire retail mall probably about one-third into the project. Vegas has evolved and the high-end retail coming to the town was the reason we added this component. Vegas is now a mecca for fine dining and fine retail.”
The Team Approach
Even though Thomas and Butler play crucial roles in the design and construction of every Wynn project, they both concede that it begins and ends with Steve Wynn.
“Steve is the conductor,” says Thomas. “In many cases he’s the conductor and the composer. The idea that Encore was going to have much more sunlight; the entrance for the Strip directly into the atrium; the concept for Switch being about theater and drama… those are all Steve, 100 percent. The way the master plan relates to the building in the large sense is Steve and DeRuyter. They move the big bubbles around and I come in and move around the bubbles, to give them an axial alignment and a more friendly shape so that they take on a better presence.Thomas says he rarely considers trends in the casino industry or even contemplates what competitors are doing.
“I don’t follow trends,” he insists. “I don’t ever go to other casino properties unless I have to go to a function. I don’t consider trends. I notice what’s going on in fashion because I love to be inspired by the color and movement of fashion. I’m somewhat inspired by the marketplace, but I custom-create things that you don’t see anywhere else. So I use the marketplace for my raw materials.”
Butler says he trusts Wynn to let him know what the customers want and then he designs with that guidance.
“We believe that Steve’s insights are common to our clientele,” he says. “We don’t target any specific group, but if you build something of the highest quality and discriminating design, you tend to attract a certain clientele-those who can tell the difference. And those are people who are possibly of higher intelligence, better financial means, those who have traveled the world, been to many places and experienced the best out there. They come to us and we try to meet and exceed their expectations.”
For Thomas, Encore has been the company’s highest achievement so far. But while he’s happy with the results, he’s never content.
“Encore has succeeded in ways Wynn did not,” he says. “And I suspect our next one will succeed even more because we’re already talking about what are the good things at Encore and what we can do better. You’d think we’d be satisfied but that’s not our job. Our job is to always move forward and to make things better.”



