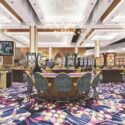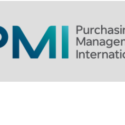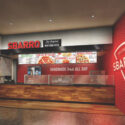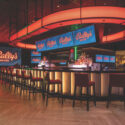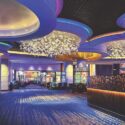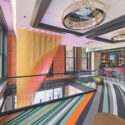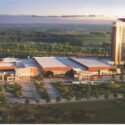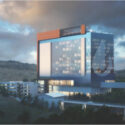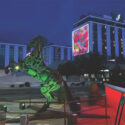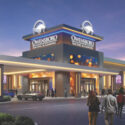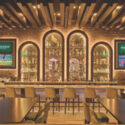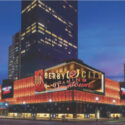
The Emerald Queen Casino balances the eye-catching flash of a Las Vegas-style resort with memorable references to Puyallup tribal culture.
The new facility relocated the tribe’s gaming operations to a highly visible urban site along Interstate 5 near downtown Tacoma, Washington. The full-service 310,000-square-foot gaming facility includes 100,000 square feet of slots and table games, five food and beverage venues, two parking garages with direct access to the gaming floor, and a 21,000-square-foot, 2,000-seat event center.
The lobby provides guests with an impressive entry and features with expansive ceilings, elegant lighting elements, culturally informed design finished with sleek materials.
The project utilizes an innovative and unprecedented solution to fitting a large gaming facility gracefully into the urban fabric. Due to site and infrastructure constraints, the gaming floor and amenities are strategically placed four levels above the ground floor, spanning over city streets and supported structurally by two parking garages.
Emerald Queen Casino reclaims lost space above the restrictive city grid, effectively modifying the footprint of traditional gaming. It breaks the rules of traditional gaming design and paves the way to a new future for urban tribal gaming facilities.
The casino also positions itself as one of the major players in the gaming industry by incorporating daylight wherever possible to maintain guests’ connection to the natural world—even on the gaming floor.
These approaches create a breathtaking building, highly visible from the highway, with panoramic views of downtown Tacoma and the culturally significant Mount Rainier and Puget Sound.
The design team collaborated with Puyallup cultural leaders to develop an interior design concept that honors and tells the story of this relationship between culture and tribal land base. Interior elements subtly weave in and draw influence from the textures, shapes and colors of the mountain, river, forests and sound that define Puyallup tribal land.
“We reference tribal history from Mount Rainier down to the Puyallup River to Puget Sound,” Cuningham Group Principal Brett Ewing said. “That was our baseline, the thread we followed through the building, using very subliminal colors and textures. We use colors and textures and linework in a way that subtly emulates a river and reflects it in a tasteful, subliminal way.”
Traditional and contemporary Puyallup art, patterns and language are also incorporated into the design. From the bold black and red exterior to the organic textures that give life to the interior, a powerful, modern and resilient Puyallup culture is expressed.
Owner: Puyallup Tribe
Designer/Architect: Cuningham Group Architecture, Inc.
Investment: $60 million-plus



