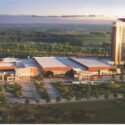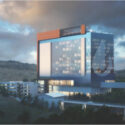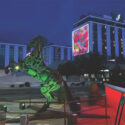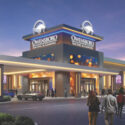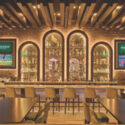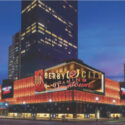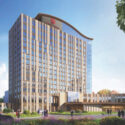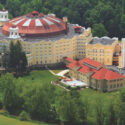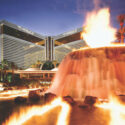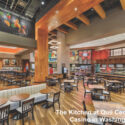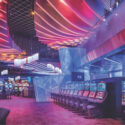
The four-diamond Cache Creek Casino Resort, in California’s Capay Valley, is constantly refining its non-gaming amenities. The latest example at the resort, owned and operated by the Yocha Dehe Wintun Nation, is The Spa at Cache Creek Resort, recently expanded and redesigned by HBG Design.
Drawing abundant inspiration from the surrounding agrarian landscape of valley and river, the design elegantly welcomes guests to the full-service spa experience with a rejuvenating palette of French gray, lavender and neutral tones, organic textures, a Himalayan salt wall to calm the senses, and whimsical lighting elements designed to enchant.
The subtle palette blends seamlessly with organic upholstery textures on custom-made furnishings and linen-like wall coverings, creating a light and airy setting. Fifty-four different types of high-end tile accent the spa to add intricate detail and touches of timeless glamour.
A focal point in the ladies’ spa area is a custom oral-motif mosaic tile wall derived from a watercolor piece by San Francisco Bay area artist Jen Garrido. Commissioned photography of the Capay Valley is featured throughout to create cohesion with the resort and awareness of the spa environment as a distinctive place of retreat and escapism.
Originally built in 2004, Cache Creek Resort’s spa required a major redesign to meet the demand of the new 459-room hotel expansion at the resort, also designed by HBG Design.
Designers were challenged to transform and double the size of the existing 5,000-square-foot spa space into a 12,000-square-foot luxury spa layered in ambience, richness of texture and sensory experience. Offering a high-end, elegant residential feel and comfort, it enables guests to relax and be pampered in 11 treatment rooms, a full-service salon, and separate men’s and women’s lounges and aquathermal areas featuring whirlpools, steam rooms, saunas and cooling showers.
The treatment corridor features a river rock border and porcelain wood-look planked mooring. Dimensional wall tile continues along the hallway and into the treatment rooms, where light lavender and warm gray hues mix with brushed brass, adding a touch of luxury. Upgraded lighting features provide inviting and comfortable spaces.
Within the ladies’ and men’s wet areas, designers created a luxurious shower experience that fully meets strict California water conservation standards.
The team designed a water system with a combination of showerheads and body spray types controlled by diverters, to not exceed more than 2 gallons per minute between all showers. Working closely with the lighting consultant, designers were able to specify energy-efficient lamping that adhered to the California energy code.
Spa reception elegantly welcomes guests with book-matched marble-look porcelain slabs and a coffered ceiling clad in silver leaf wall covering.
Owner: Yocha Dehe Wintun Nation
Designer and Architect: HBG Design
Consultants: Spa Consultant – Blu Spas
Aquathermal Consultant: Design for Leisure
Art Consultant: Julie Coyle
Structural Engineering: Desimone Consulting Engineers
M/E/P Engineering: NV5
Lighting Consultant: Illuminating Concepts
General Contractor: Davis Reed Construction



