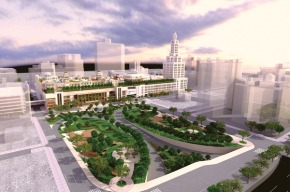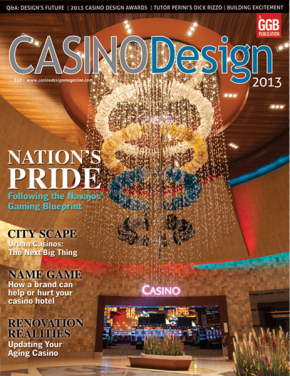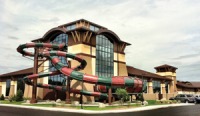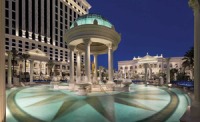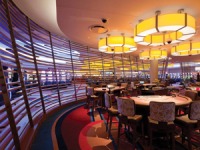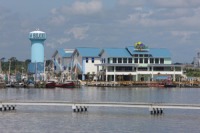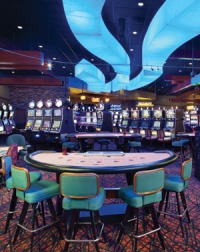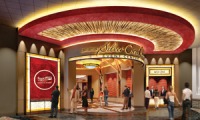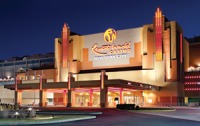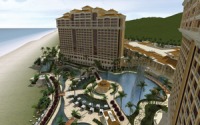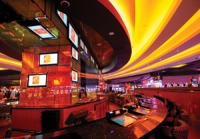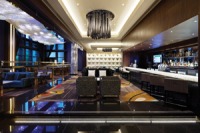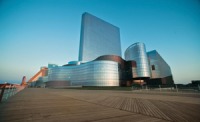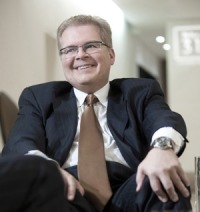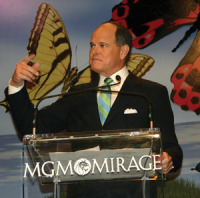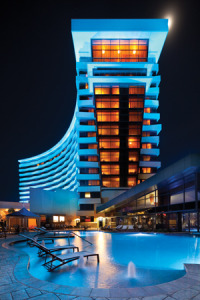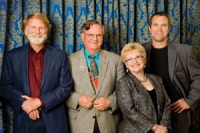Like most of society, the technology revolution is turning casino design on its head. When you can bet from home, or use a mobile device to wager or roam anywhere in a casino resort complex and make a bet, what is the casino floor going to look like in the future?
In the annual Q&A with casino design experts, our loyal correspondent, Julie Brinkerhoff-Jacobs, the president and CFO of Lifescapes International, has convened nearly a dozen experts in the field of casino design to discuss this issue. As always, Brinkerhof-Jacobs has lined up the best of the best to offer their opinions on remote gambling, casino renovation, the size of the gaming floor, casino themes and the non-gaming amenities that are so important in today’s world.
2013 Panel of Experts
• Diego Alessi, principal and senior designer, Lifescapes International, Inc.
• Dike Bacon, principal and business development leader, Hnedak Bobo Group
• Leonard A. Bergman, president and CEO, Bergman, Walls & Associates
• DeRuyter O. Butler, executive vice president of architecture, Wynn Design & Development
• John Cannito, chief operating officer, the PENTA Building Group
• Brett Ewing, director of resort development Las Vegas, Cuningham Group Architecture, Inc.
• Janice Feldman, president and chief executive officer, JANUS et Cie
• Brad Friedmutter, founder and CEO, Friedmutter Group
• Thomas O’Connor, principal, SOSH Architects
• Paul Steelman, CEO, Steelman Partners
• Nick Schoenfeldt, vice president, Thalden Boyd Emery Architects
How is the technology revolution, which already allows players to bet via a tablet device anywhere in the hotel complex, impacting the design of new casinos or redesigns?
ALESSI: Technology has changed how design is approached. The landscape architectural world has seen a substantial evolution in wireless communication enabling complex and dynamic combinations in audio/visual, lighting and entertainment attractions, including water features, event and public venues. A full “show” is now more attainable, manageable and specific to both the customer trends and to the objectives of our clients.
BERGMAN: For architects, building information modeling has forever changed design and construction. Although increasing the time it takes to turn design into construction documents because of the steep learning curve, it has decreased construction time and dollars because of the fact that through the design process and model-building, many potential unforeseen problems have already been worked out before the construction phase begins. Creating 3D visualization models using SketchUp and incorporating 3D models created with Autodesk Revit helps our clients to better understand and visualize design intent.
BUTLER: Our gaming facilities do not currently offer gaming access in non-gaming areas, nor do we plan to in the future. We do not feel this is a customer preference and without actual experience, do not feel this is advantageous for operators either.
EWING: We’re talking to clients about the “Casino of the Future” and how 10 and 20 years from now, casinos will look very different than they do today. Tablets are meeting the mobility and personalization demands of consumers, but the desire to gather and be around people (entertainment) will keep casinos a vital part of the experience. New casinos or redesigned casinos can start looking at ways to incorporate more tech-friendly and Net Generation-friendly spaces, be they smaller zones, lounges, or dens that are part of the larger gaming floor but provide a different kind of gaming environment to entice the younger players and the more tech-savvy crowd.
O’CONNOR: The technology revolution, in terms of design, is definitely contributing to more fluid and open floor layouts due to the permeation of gaming outside of the casino floor. Our team anticipates seeing a need for more lounge-type atmospheres adjacent to support services. In addition, there will be more of a connection to food and beverage outlets and alternate forms of player support services, since the relatively new technology will demand it.
SCHOENFELDT: Interestingly enough, the “typical slot gamer,” a lady in her late 50s to early 70s, has not responded well to tablet gaming. It has appealed to the younger crowd, but they are not the biggest demographic we see in our facilities. The gaming floor experience is a bit entrenched with the older crowd. These guests tend to be more centered on the buffet, spa and specialty dining. Our younger guests who use tablets for gaming tend more to the sports bar, nightclubs and quick-serve venues. They prefer to spend time doing these more recreational activities and gaming in addition instead of the traditional “gaming floor” activity and breaking for recreation.
The casino property itself is seeing an influx of options for food service, and broader-based amenities.
STEELMAN: We don’t want to reveal too much, but just to give you a hint… The buildings and the attractions will be more interactive, allowing for a more socially entertaining experience.
How important will renovation, re-design and rebranding be to casino owners in the future?
BACON: Casino owners are constantly faced with the challenge of competitive positioning in their respective markets. We have a client that has implemented an innovative new gaming experience called “Immersive Gaming” onto a portion of their existing casino floor. The entire space is specially designed to accommodate this technology. It’s a very new multi-faceted physical and social-media type gaming experience that has the potential to influence a lot of floor renovation in the future. It’s presently beta testing, so time will tell how successful the idea becomes.
BUTLER: Renovation and evolution of new technologies for customer benefit or in response to industry trends is extremely important as new efficiencies are introduced through technology and customer interests and trends change. Redesign and rebranding is not so important, as redesign typically happens to compensate for shortcomings or becoming outdated and rebranding is important if the customer loses identity with the establishment. Frequently, reinforcing and enhancing a well-known and highly regarded brand is more important than rebranding for the sake of rebranding.
CANNITO: Renovation, redesign, and rebranding have always been an important part of design and construction on the Las Vegas Strip. Recently, this trend seems to be even more important as casino owners look for new ways to make the highest and best use of existing assets. We are currently seeing this now with one of our projects, the SLS Hotel and Casino Las Vegas. This project is an excellent example of a refresh and renovation to an existing property, the old Sahara Hotel and Casino, which will make a significant impact on the Las Vegas Strip.
EWING: These will be very important as the younger generations (i.e., the NetGen) mature. The owners need to address this changing market. There are a couple of properties on the Las Vegas Strip that are attempting to do this. We believe the process of redesigning and rebranding could become easier in the future. Imagine, for instance, walls and floors that move and morph (physically or digitally) into new, different spaces or gaming devices that come to you rather than the other way around. That world is a ways away yet, but possible and perhaps necessary to capture the attention of younger consumers always on the lookout for the next new thing.
FELDMAN: It is critical to stay on or better yet, ahead of the curve. Design is all. Execution is critical. Also, to answer this correctly, one has to know the location of the casino… Is it in E.U., North America or Asia? In North America there is already somewhat of a known entity and brand awareness. However, there is a lot of competition for newness to stimulate spending and get people to the resort/casino, in person. In Asia it is a brand new and expansive market, so everything is more or less new and it is shaking the world with what is being spent. There are millions of new users in the category of potential new clients.
FRIEDMUTTER: Renovations will continue to be important in order to maintain a competitive business advantage. Renovations can include the revamping, or rebranding, of existing gaming and non-gaming amenities to better suit the market and guest demands. At the same time, renovations are critical to maintain an efficient, clean and fresh environment. Operationally, marketing campaigns and player rewards can dictate the need to create additional spaces, or environments that can be added to generate additional revenue.
How realistic does a casino owner have to be when deciding how large the casino must be? Will the gaming floor be made somewhat irrelevant by the ability to gamble anywhere on property?
BERGMAN: The casino floor is not irrelevant at all, but we are in a transitional period. While many older players still prefer to game traditionally, younger gamers tend to enjoy the opportunity to play while hanging out or engaged in another activity. The challenge is to plan five to 10 years forward when conceiving the space, so that adjustments can be made as the customer demographic transitions.
FELDMAN: I believe there should and can be multiple ways to get the client to the property (casino). Casinos will be coming up with all kinds of new ways to entice, provoke, and stimulate ways for people to “pay for play.” The greatest floors at casinos have a vibe that attracts a certain type of player, and it does create a competitive atmosphere, which I imagine most bettors/gamblers like. However, do not forget about those whose imagination may like alternatives.
FRIEDMUTTER: The number of gaming devices and the social aspects of gaming will continue to drive the size of the casino floor. As mobile devices continue to play an important role in the gaming experience, and more and more electronic table games replace traditional games, less physical space may be required for the gaming floor. However, the social aspects of gaming will continue to drive the design, and the size of the floor will be driven by accommodating a greater number of people and players to create the excitement and energy within the property.
O’CONNOR: The casino floor will still remain the hub of activity. It is the center for social interaction, and provides entertainment value for guests looking for a night out—just as movies on demand have not replaced going out to the theater. “Bigger is better” has been replaced by “varied and more interactive is better.” The casino floor may reduce in size as an ever-changing mix of lounge areas, food-and-beverage outlets and other non-gaming venues immerse themselves into the property, but it will not lose its importance.
SCHOENFELDT: Now more than ever in the past, a casino needs to be “right-sizing” the casino floor. This is not only due to the advent of tablet gaming, but also early indications that the gaming market is starting to saturate. Chuck Moran (president of Delaware North Companies) said it best: “No casino ever failed for under-building.” Right size, right schedule, right amenities and right level of detail are now the mantra that everyone in the gaming industry should be following. The casino floor is a dynamic, ever-changing animal. In the next 10 years as the demographic of our guests changes, the floor will need to respond as well.
STEELMAN: I think it is important for any casino to be sized to look full but maximize the market potential. As long as gaming remains a social event in which the customer wants to “show off,” the casino will always be the center of the action.
Is casino theming returning? Will properties have to have a theme or a concept to attract players who now can gamble anywhere?
ALESSI: In my opinion, theme is driven by the client’s target market, region, architectural influence and financial feasibility. Owners and operators will most likely have to consider what creates community in the gaming world and would draw them out for the opportunity to interact with others who share their interest and passion for gaming.
BACON: Design “theme” or concept will always be an important element of virtually any entertainment experience, and has never really left. The need to differentiate or clarify in a competitive gaming and resort environment has never lessened. Theme or concept can keep an entertainment destination top-of-mind. You’re always trying to win the battle for the customer’s attention. Theme can also be a train wreck if not executed properly. Timelessness and sense of purpose are critical to an effective solution. We always try to encourage our Indian gaming clients to take advantage of the unique fact that they can legitimately celebrate, in meaningful ways, their heritage and culture in the design of their facilities.
BUTLER: We are not seeing an interest or a demand to return to theming. Theming can be seen as a driver of redesign, as theming gets old much faster than a more universal good design.
CANNITO: Casino theming has always been an important consideration in casino design, and this is likely to continue as new
technology allows players to gamble anywhere in the casino. Theming is an effective way to attract players and, most importantly, enhance the overall guest experience. The ability for players to gamble anywhere through new technology is an opportunity for casinos to further enhance that experience and expand gaming to traditionally non-gaming areas such as pools and restaurant venues.
FRIEDMUTTER: Casino theming hasn’t gone away. In fact, theming is a key element of “branding.” Theming establishes and supports multiple branded properties, and as the brands evolve, so must the interior design, marketing and games in support of the brand. For new properties, there must be a strong vision or marketing objective to guide the “design concept” or “theme.”
STEELMAN: Casino gaming is an experience outside of real life. When a casino is designed to be a real building that mimics a city, an office tower or a warehouse with a black industrial ceiling, it is not successful. Fantasy architecture designed to fit into its urban or suburban context is what great casino design is all about.
How will design change now that casino owners understand that non-gaming elements will become more important than ever?
BACON: Gaming will continue to be the most important revenue generator in regional casinos, and will always need to be convenient and prominent. There are some ideas being experimented with relative to location of F&B outlets in relation to specific areas of the floor, but no radical changes to tried-and-true formulas. Regional customers don’t want mystery. They want to find their way as easily as possible.
BUTLER: The trend of non-gaming becoming an ever larger and more important driver of a resort’s revenues has been going on for some time, brought on largely with the introduction of the Mirage in 1989, which created a multi-faceted entertainment facility where non-gaming revenue exceeded gaming revenue at its onset. This trend has continued with more and more facilities trying to offer more balanced offerings. It does not appear this trend will abate as customers are seeking a greater guest experience and a wide range of alternatives.
FELDMAN: It will become more exciting and interconnective. People want amazing environments (and great furniture!). Casinos need to make their guests feel like they are in places that stimulate them in one way or another. Remember, the casinos or resorts have to compete with all the other ways that people can spend their money. They must employ luxury, fantasy, environmental, entertainment, and still find ways to get them to pay for play… or pay for house profit.
O’CONNOR: More brands are getting involved in non-gaming amenities, which has become an increasingly significant and integral part of casino design. Bringing well-established brands to a casino means more design input from outside sources and more pre-established criteria on which to base a design. This poses a design challenge—how do we offer a new and fresh concept when you have to work within the confines of existing brand standards? One solution is to use a property’s location to create something new and relevant. For example, Hard Rock Northfield takes the “Rocksino” vibe from the influence of the Rock & Roll Hall of Fame in nearby Cleveland.
SCHOENFELDT: The design of multiple-amenity venues has made the casino evolve from a “boxy” casino floor to a crescent shape. This is due to the need to service all venues from one dock and one centralized kitchen and storage area. Multiple kitchens and receiving areas are a luxury that can no longer be afforded. Up to half of a property’s revenue comes from non-gaming amenities. These operate at a much closer margin than gaming itself. Any efficiencies that can be gained in the supply and staffing provide a direct benefit to the bottom line.
What one design component/amenity has made a measurable bottom-line benefit to a casino property?
ALESSI: The overall property is the amenity! Beauty is good business. It’s the entirety of the experience of a place that makes a destination successful. Starting with the owner’s vision and continuing with all the design, construction, marketing and technology, all the experts collaborate to make a place a great place. It takes a fully engaged team to achieve this complex objective. It’s the holistic integration of all who participate that contribute to a successful bottom line.
BACON: The most important measurable non-gaming amenity to the vast majority of casino resorts remains the hotel. In terms of the ability of an amenity to drive length of stay and the quality of play, there is still nothing else comparable. There is a notable and refreshing trend in casino lodging toward higher-quality, more boutique-oriented developments. These hotels typically have fewer keys, higher design quality, and are smaller investments geared toward younger guests or higher value guests.
BERGMAN: In Las Vegas, nightclubs/dayclubs have made the greatest impact. They are now so much more than just a bar and a dance floor; many of these are fully integrated environments with live performances, gaming, pools, lounges and dining.
BUTLER: The introduction of the nightclub experience, which is now prevalent in all of the contemporary facilities and has now easily eclipsed theater entertainment and dining, former mainstays, and at some facilities, is rivaling gaming revenues.
EWING: The nightclub and lounge scene—especially in Las Vegas.
FELDMAN: As a woman, I would have to say a fabulous sexy bathroom that helps you relax and look gorgeous before you get all dolled up to go out in the evening, be glamorous, have a great dinner, imbibe in good wine, spend money on the casino floor, entice your boyfriend, mate or spouse, maybe do some late-night shopping. Live music/dancing. I assume all these results, which have to do with leaving/spending money at the resort/casino, affect the bottom line.
FRIEDMUTTER: The meeting and convention space, as well as flexible function areas, have truly enhanced and driven business to the properties. Not only do these areas provide traditional meeting space; there are multiple venues and outdoor areas that are being utilized as “sellable” function areas that can be used at different times of the day, on different days of the week, with multiple uses for marketing purpose and events. Back in 2004, with the opening of Red Rock Casino Resort & Spa and before the “technology revolution,” our design incorporated indoor/outdoor space and day-to-night venue use throughout the property. The functionality, operations and profitability of these multi-use spaces continues to be important today.
O’CONNOR: Convenient parking, although not necessarily the most glamorous design component, is a crucial amenity to any casino property. Getting people in and out of a property quickly, and providing them convenient access to a property’s amenities, has proven to be a benefit to attracting customers. In today’s world, in which so many of us have instant access to information, consumers want quick access to their entertainment and instant gratification.
SCHOENFELDT: The single most important amenity that we have found which provides the greatest incremental drop is a parking structure. This brings guests closer to the floor and their first machine; it takes an inclement weather day and makes the resort a great destination.
STEELMAN: Lighting… It adds money to the gross gaming win immediately upon completion.



