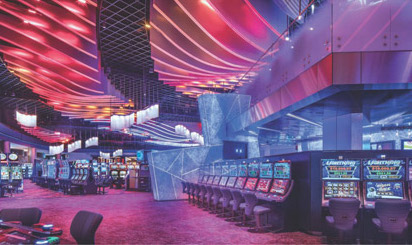
For anyone who has observed and followed the casino industry for a long time, one thing is undeniable:
This is not your father’s slot floor.
Slot floor design has evolved, not only because of trends in game design, but in response to changes in the fortunes of the industry. Slot numbers per square foot went down after the 2008-09 recession, and especially after the Covid-19 shutdowns.
Meanwhile, slot manufacturers have evolved their hardware styles to make games taller, wider and more spectacular. Electronic table games have added another factor to floor design.
The result is that today’s slot floors, for the most part, bear little resemblance to the floors of 20 years ago. Today’s floors not only work better for casino bottom lines, they give designers and architects much more flexibility to create compelling spaces for the games. And the floor is still evolving.
The slot floor of 20 years ago was itself a product of two decades of design evolution. Forty years ago, slots were placed to accommodate the table-game pit, which back then provided most of the gaming revenue.
That all changed with the emergence of the microprocessor-based slot— and the resulting huge jackpots—in the early 1980s. Slots quickly surpassed tables as the casinos’ chief moneymaker, and gaming floors adjusted to the new popularity and profitability of the gaming machines.
By 2000, the idea was to cram as many slot machines onto a casino floor as the layout would permit. Many remember the days when floors revealed row after row of straight slot banks, as success became more and more measured by revenue per square foot.
“We’ve always been a very high-volume casino in terms of the business we do,” says Allen Schultz, a 25-year slot operations executive who is director of slot performance for California’s Yaamava’ Resort & Casino. “Profit per square foot has always been huge, but even in our earlier days when we were starting out, we probably had banks as big as 24 games.”
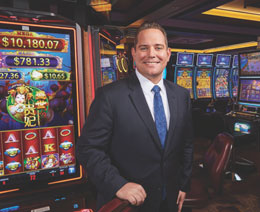
Oliver Shoemaker
Oliver Shoemaker, vice president of slot operations at California’s Cache Creek Casino Resort, adds that there was a more practical reason for the long, cookie-cutter slot banks—serviceability.
“There was a philosophy of usually maximizing the number of seats you had in your place, and you wanted a setup that was conducive to easy service,” Shoemaker says. “It was easier to service long, straight banks. And it was great for maximizing the number of machines on your floor, in particular in California where I broke into Class III gaming. We had two, three, four deep on every game at times, and you absolutely needed to have as many games as possible. “So it was long, straight banks, with as many people as you could jam into a place.”
In the 1990s, Schultz adds, slot floor design was somewhat restricted by the limited number of vendors producing slots and slot cabinets—basically, IGT and Bally in those days. “In 2005, when we moved to our expansion building that we’re in today, we took on a bunch of other vendors, and that kind of started our creativity in gaming layout.”
But one major outside factor would provide the first break from those long, straight slot banks—the economy. After the Great Recession of 2008-09, slot operators looked more closely at what games were earning and not earning, and many found they could make as much or more profit with fewer machines.
“It was not a dramatic reduction by any means,” says Schultz, “but it did time well with the recession. We did reduce a few banks along some aisles and high congestion points, but that was a godsend for the staff on the floor because they had complained—me being among them at that time—that it was just too tight on the weekends and busier days.”
The Covid Factor
While slot floor design became more creative with fewer machines after the Great Recession, the shutdowns caused by the Covid-19 pandemic changed the nature of the slot floor much more.
“Covid-19 sparked one of the greatest mass changes to slot floors in recent memory,” says Buddy Frank, principal and CEO at BF Slot Strategies and former longtime slot operations executive at Northern Nevada and California casinos. “Not only did infection control measures make Plexiglas suppliers rich, it also led slot directors to relearn the importance of personal space to slot machine performance.”
Frank says the pandemic forced slot directors to really examine which games were earning the most, and to reduce the number of games—because players were demanding more personal space in the new age of social distancing.
“In examining performance analytics during those trying times, two great lessons emerged (or re-emerged),” Frank says. “One, we all had too many weak games and not enough strong games; and two, better spacing between machines resulted in stronger performance.
“It’s never been a secret that end caps, rounds, tripods and carousels performed better than long banks of back-to-back machines. But that lesson was lost in the pre-2020 trend to stuff more and more games on the floor. Covid forced greater spacing and a reduction in machine counts.”
Frank says slot manufacturers responded with new machine configurations. “They now offer dramatic and inviting spacers for tripods, quads and five- or six-rounds. These spacers are brightly lit and reinforce the game theme, while at the same time providing better interpersonal space for the players.”
At Cache Creek, notes Shoemaker, “We pulled back about 700 units, and it opened up the floor. We were going into the pandemic with 14-game and 16-game banks, warehouse style, just jamming them in.” He says before the pandemic, the long-term philosophy of “more machines equal more money” was still the norm. “It was hard to walk into your leadership and say, ‘I need to remove 500 units from the floor.’ But the pandemic forced our hand.”
While Frank says the pandemic resulted in more revenue with fewer games because the low-earners were weeded out, the other positive result, according to Shoemaker, was a more attractive slot floor. “We’ve now optimized the number of positions, but in my opinion, it makes for a more interesting floor.”
The architects and interior designers who create the slot spaces couldn’t agree more. Many comment that fewer games on the slot floor mean more creativity can be applied to the look of the floor.
“With long, perpendicular rows of slots and parallel lanes through the casinos, a slot floor looked pretty much like a library in the old days, rather than an entertainment facility,” says Tom Sykes, principal at SOSH Architects. “The floors have gotten a lot more engaging; they’re not designed for bus tours anymore, dumping people into the aisle, but for people to meander and wander and explore a little bit.”

Kevin Burke
“Covid did a great thing in a way by creating this openness to the gaming floor,” says Kevin Burke, senior architectural designer for HBG Architects. “Clients have really emphasized the size of the gaming floor versus the number of games, to allow more openness and breathing space. There’s a lot of careful planning with our clients to create those open spaces and amenities on the floor.
“We’re seeing a lot more use of carousels instead of straight banks. That takes up floor space, but it also provides a lot of interesting opportunities for social interaction, for different wayfinding and signage, and additional opportunity to weave the guests through the casino, versus row after row after row of slot machines. And that’s opened up some really great opportunities for us in how we create a gaming floor.”’

Eagle Mountain Casino by HBG
“When Covid happened, they automatically had to get that six-foot spacing between people,” says Brett Ewing, principal of Cuningham Group Architecture, “so the games started to move sideways and apart, and even to pods and circles to get that separation. So things became very creative.”
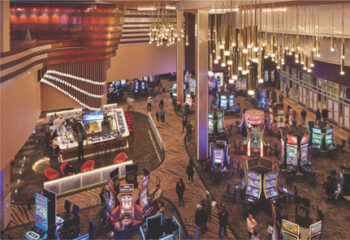
Tachi Palace by Cuningham
As Ewing notes, Cuningham has evaluated the space allotted to each slot game before and after Covid. “Formerly, the general number was 35 square feet per machine on a gaming floor. In the last couple of years post-Covid, that number’s approaching 50 square feet a game, with one or two even at 75 square feet per game. And they’re making a similar revenue. And the customers are happy; they’re comfortable.”
HBG’s Burke adds that more open slot floors with fewer games have allowed floor designers to intermingle the games with other guest entertainment features.
“The last 10 years have seen an entertainment focus, with an elevated guest experience on the gaming floor,” he says. “Today, lots of our customers want us to craft a story and a strong concept for their properties. It starts at the street, and carries all through the property, including the gaming floor. It provides a whole guest experience for the property—it’s really an evolution from that smaller, tighter, darker experience.
“When you have a little more flexibility, you have the opportunity to add more guest experience, better wayfinding, sightlines, better opportunity for connection to the surrounding amenities, and indoor/outdoor spaces.
“But you also had a challenge—you want to balance that with the right spatial requirements for the gaming floor. You don’t want it to be so big that the floor feels empty; you don’t want it to feel too tight. It was an interesting period to try to find that right balance, of what the right gaming floor wanted to be, what the right space around the gaming machine wanted to be, and still provide that elevated guest experience to the amenities in the casino and around the property.”
The Cabinet Factor
In addition to fewer games that allow more open space, changes to slot floor design have been dictated to a point by changes in the cabinet styles being produced by slot manufacturers.
“The machines today, across the board, are taller,” says Frank. “It was once thought that long casino sightlines were mandatory for success. However, with eight-, 10- and 12-foot-high machines performing well above house averages, maybe seeing from wall to wall is no longer possible or desirable. These tall machines can create intimate play areas all by themselves.”
More room, adds Cuningham’s Ewing, “gave these slot manufacturers the ability to make the screens a little bigger, and I think they took advantage of it… It’s turned into theater—larger screens, robust audio. The customers have accepted that, and so a lot of our clients are going to continue to keep that spacing more open.”
“We really have to take (machine size) into consideration,” says HBG’s Burke. “We’ve been going through what we need as our dimensions for gaming floors. It’s a much different-looking machine than it was even a few years ago. One of the things we see is the desire to create flexibility, shaping spaces that are malleable and can adjust to a host of layout options, suitable for individual privacy groups and social interaction.
“Ultimately, it’s about designing a flexible space that caters to a flexible need. The ideas of physical space and user experiences are more connected than they ever have been. People may still feel wary of sitting close to one another, but don’t want to be in isolation. Properties continue to create a sense of community—but privacy if customers want it.”
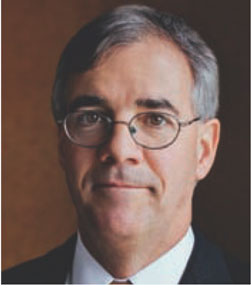
Tom Sykes
Sykes says the larger game formats would not have been allowed when he and his partners founded SOSH Architects in 1979. “Tall machines had to be against the wall, and you had to prove you could see an exit sign,” he recalls. “When we submitted an operating plan, we had to put the height of the machines on so they could see it. Now, with the large radial screens, we have nine-and-a-half-foot screens that can challenge fire suppression systems in some of the older places in lower wings.”
There has been some pushback to the ever-larger giant slot cabinets. “That’s a problem for us,” says Ewing at Cuningham. “In our design philosophy, we like the ability for the customer to stand, whether on the side or in the middle of a gaming floor, turn around and see a restaurant or a bar or some amenity off in the distance.
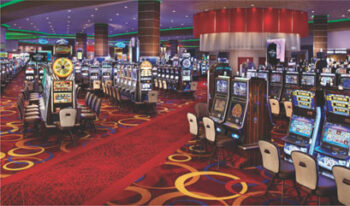
Hard Rock Northfield by SOSH
“These machines have gotten so large and tall, the height’s been an issue for us in our design. All of a sudden, we’re looking at raising the ceilings up a little higher because we do want those vistas—even the simple things like the fact you need to know where the restroom is when you’re there for several hours. So we’re real cognizant of that as far as the pathways. We like fixed pathways, which can also help control those vistas.”
There’s been pushback from operators as well regarding machine heights. “The manufacturers continue to build bigger and bigger games,” says Shoemaker at Cache Creek. “In the past, as an operator, you were able to control the sightlines pretty easily just by where you placed signs. That’s now changed because games are so big… You have to be very diligent and deliberate in how you’re placing games.”
“We’ve put games in and then had to say, wait, we need to increase our sightlines over there; you can’t see past those things,” says Schultz at Yaamava’. “But I think through positioning and other methods, we get around that in some ways.
“We’ve kind of gotten creative in that respect, and just respected that the product is going to continue to evolve, and not try to force anybody to make lower-sightline games. Because when we muscle the manufacturers to do things like that, it hasn’t yielded dividends for us in terms of actual profit. I think some of those larger-screen cabinets appeal to the player, and I don’t want to take away from their experience just because I want people to see the buffet.”
For their part, several of the top manufacturers have responded with new cabinet families that contain the attractions of the larger formats but with a much lower height.
Creativity will continue to be the lynchpin of slot floor design going forward. The architects say there are more requests for special areas like indoor/outdoor gaming spaces where smoking is allowed, and Burke at HBG says that aspect of floor design is likely to grow. Other trends, he notes, will involve adding entertainment to the slot floor.
“Entertainment offerings on the casino floor will be a key focus,” Burke says. “Stadium gaming also is here to stay. I think guests will begin expecting it.” He adds that as sports betting continues to expand, there will be more blending of sports with gaming on the floor, “incorporating the full experience around sports betting.”
“The floor is going to be more and more flexible, more and more technology-driven,” says Sykes at SOSH. “I think there’ll be a whole other crop of machines that are unlike anything we know right now, and the games will be spread out more.”
He adds that much of the future slot floor will be dictated by what best serves the patron. “What are they looking for? What are they enjoying?”
“Ideally,” says Schultz, “if players speak up and speak out about what they prefer, we’re going to have to follow that, especially if they’re voting with their wallet.”










 The race and sportsbook at Durango “will be the new model going forward. There’s a small over-the-counter area where you can get a ticket and bet on the games. We have large-format screens, great seating areas, an incredible bar where you can play video poker or watch a game and have a beer, and a really compelling food-and-beverage and entertainment component. The George (Sportsmen’s Lounge) does more than 2,000 covers on a Sunday. On Friday and Saturday nights, we have a country band or a different type of entertainment. So it’s really seven days a week and it’s been a smash.”
The race and sportsbook at Durango “will be the new model going forward. There’s a small over-the-counter area where you can get a ticket and bet on the games. We have large-format screens, great seating areas, an incredible bar where you can play video poker or watch a game and have a beer, and a really compelling food-and-beverage and entertainment component. The George (Sportsmen’s Lounge) does more than 2,000 covers on a Sunday. On Friday and Saturday nights, we have a country band or a different type of entertainment. So it’s really seven days a week and it’s been a smash.” Enter Dreamscape and Eric Birnbaum.
Enter Dreamscape and Eric Birnbaum. Dreamscape has big plans for the Rio, made evident by the nightly light show on the buildings that has become an attraction unto itself.
Dreamscape has big plans for the Rio, made evident by the nightly light show on the buildings that has become an attraction unto itself. “We’re touching every aspect of this property,” Sweet says. “All 1,500 rooms are completely renovated. And remember, the Rio was the first all-suite hotel. The smallest room in the building is 580 square feet. It’s really a nice amenity for us, with floor-to-ceiling windows.”
“We’re touching every aspect of this property,” Sweet says. “All 1,500 rooms are completely renovated. And remember, the Rio was the first all-suite hotel. The smallest room in the building is 580 square feet. It’s really a nice amenity for us, with floor-to-ceiling windows.” The hotel was home to many of the top entertainers of its day, and ownership over the years included big shots like Paul Lowden and Bill Bennett.
The hotel was home to many of the top entertainers of its day, and ownership over the years included big shots like Paul Lowden and Bill Bennett. “We wanted the Sahara to be synonymous with the boutique look fitting with the property scale. And Mr. Meruelo likes things that are reflective of his style and personality.”
“We wanted the Sahara to be synonymous with the boutique look fitting with the property scale. And Mr. Meruelo likes things that are reflective of his style and personality.” “We’ve maintained a very good relationship with Jose Andres,” says Paolino. “When we took over, he indicated a desire to stay at the property. We had the same desire and have a great partnership with him. It’s great for him and great for the Sahara.”
“We’ve maintained a very good relationship with Jose Andres,” says Paolino. “When we took over, he indicated a desire to stay at the property. We had the same desire and have a great partnership with him. It’s great for him and great for the Sahara.”








 Spanning an impressive range of 2,000 to 7,000 square feet, the Sky Villas provide an exclusive retreat for the most discerning guests who seek an unparalleled and transformative experience. Offering a variety of two- and three-bedroom configurations, as well as single- and two-story layouts, each Sky Villa transcends the traditional confines of a suite, embodying the essence of a private estate meticulously designed to surpass and redefine guests’ expectations.
Spanning an impressive range of 2,000 to 7,000 square feet, the Sky Villas provide an exclusive retreat for the most discerning guests who seek an unparalleled and transformative experience. Offering a variety of two- and three-bedroom configurations, as well as single- and two-story layouts, each Sky Villa transcends the traditional confines of a suite, embodying the essence of a private estate meticulously designed to surpass and redefine guests’ expectations.
 Ribbon Town is the original Pokagon name for South Bend. This heritage is celebrated in the casino’s new Ribbon Town Conference and Events Center. Guests ascend from the main hotel promenade to the second-floor multi-purpose conference and events space via a dramatic vertical collection of escalators and stairs. Here, guests are treated to a stunning entry experience, complete with a vaulted ceiling and cove lighting wrapped in large copper ring ceiling accents. The theatrical chandelier of suspended metallic shapes is a nod to the region’s Kankakee River and the lily pads that float on its surface.
Ribbon Town is the original Pokagon name for South Bend. This heritage is celebrated in the casino’s new Ribbon Town Conference and Events Center. Guests ascend from the main hotel promenade to the second-floor multi-purpose conference and events space via a dramatic vertical collection of escalators and stairs. Here, guests are treated to a stunning entry experience, complete with a vaulted ceiling and cove lighting wrapped in large copper ring ceiling accents. The theatrical chandelier of suspended metallic shapes is a nod to the region’s Kankakee River and the lily pads that float on its surface.
 R2Architects and R2Interiors (MBE-certified) have maintained a close and longstanding relationship with Caesars Entertainment and have been privileged to earn commissions at various Caesars properties throughout the Eastern U.S. R2A and R2I are pleased and excited to be retained by Caesars to help the company achieve its vision to significantly transform the property and enhance the guest experience, from arrival to departure.
R2Architects and R2Interiors (MBE-certified) have maintained a close and longstanding relationship with Caesars Entertainment and have been privileged to earn commissions at various Caesars properties throughout the Eastern U.S. R2A and R2I are pleased and excited to be retained by Caesars to help the company achieve its vision to significantly transform the property and enhance the guest experience, from arrival to departure.
 The renovation also included the transformation of the iconic hotel tower’s exciting array of room types, including the corner deluxe king rooms and junior suites which offer guests an exclusive upgraded space and amenities including separate living rooms and sitting areas, spa-like bathrooms, and spectacular ocean or bay views. Additional penthouse suites were also created to offer VIP guests a best-in-class hospitality experience. These luxury suites include dining areas, pool tables, wet bars, and more breathtaking water views from the upper floors of the hotel tower.
The renovation also included the transformation of the iconic hotel tower’s exciting array of room types, including the corner deluxe king rooms and junior suites which offer guests an exclusive upgraded space and amenities including separate living rooms and sitting areas, spa-like bathrooms, and spectacular ocean or bay views. Additional penthouse suites were also created to offer VIP guests a best-in-class hospitality experience. These luxury suites include dining areas, pool tables, wet bars, and more breathtaking water views from the upper floors of the hotel tower.
 Ned Norris Jr., chairman of the Tohono O’odham Nation, said, “We are making good on our promise to provide for future generations of our tribal citizens. This groundbreaking serves as an important milestone to celebrate our progress as a nation.”
Ned Norris Jr., chairman of the Tohono O’odham Nation, said, “We are making good on our promise to provide for future generations of our tribal citizens. This groundbreaking serves as an important milestone to celebrate our progress as a nation.”


 In addition to opening the new entertainment venue on April 13, the tribe hosted a grand opening for its 312-seat bingo hall, designed to highlight the casino’s tribal heritage. This 1,000-square-foot space beckons players with an upholstered wall feature showcasing the Coushatta’s tribal seal.
In addition to opening the new entertainment venue on April 13, the tribe hosted a grand opening for its 312-seat bingo hall, designed to highlight the casino’s tribal heritage. This 1,000-square-foot space beckons players with an upholstered wall feature showcasing the Coushatta’s tribal seal.
 For thrill-seekers, the waterpark presents a 300-foot zip line and 1,000-foot zero-gravity rollercoaster, the Cloud Coaster, offering panoramic views of the Boardwalk and the Atlantic Ocean. A 30-foot-tall tree house can be reserved for private events.
For thrill-seekers, the waterpark presents a 300-foot zip line and 1,000-foot zero-gravity rollercoaster, the Cloud Coaster, offering panoramic views of the Boardwalk and the Atlantic Ocean. A 30-foot-tall tree house can be reserved for private events.

