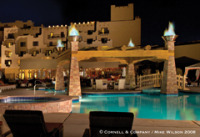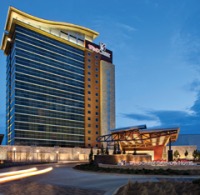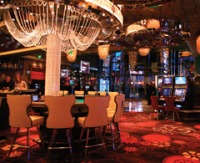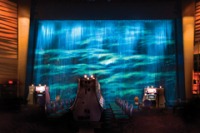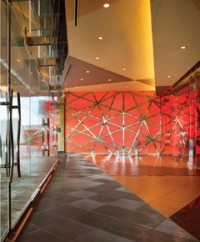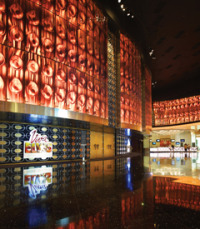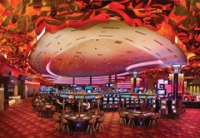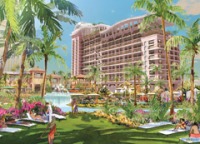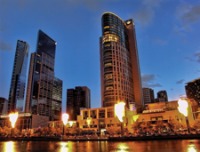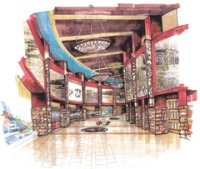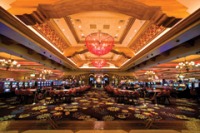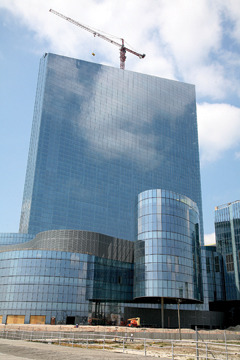
Anyone familiar with Atlantic City, New Jersey, knows two things: There are gems of architectural design there, but those gems are scattered among a blighted cityscape.
In terms of the city’s overall visual impression, while elements such as the Walk shopping district and the entryway promenade near the convention center have been unmitigated improvements, the image of Atlantic City held by thousands of visitors remains stubbornly negative—fancy casinos intermingled with urban decay; beach blocks with open-air drug markets; a tourist center dotted with abandoned buildings, vagrants and worse.
Noble charitable ventures and public services to help local citizens have actually added to the negative stigma of the town, simply due to a lack of planning—while no one denies their social value, locating a soup kitchen and a methadone clinic in the middle of the tourist district does little to promote the city as a vacation resort.
In fact, it all contributes to one dismal fact that has been exacerbated by the recession: People are afraid to bring their families to town. “We have customers from Atlantic County who drive to Pennsylvania to play because they don’t feel safe in Atlantic City,” laments Bob Griffin, CEO of Trump Entertainment Resorts. “Talk about the opposite of convenience gambling: They’re 20 minutes away, and they’re driving an hour and 20 minutes to gamble. That’s a problem we have to be honest about, and we have to address it. And that’s being done, today.”
What is being done is a concerted effort of public and private entities to turn Atlantic City around, in a grand effort initiated by New Jersey Governor Chris Christie shortly after he took office. Based on a study done by Jon Hanson, the former chairman of the New Jersey Sports and Exposition Authority, Christie put forth a series of recommendations that eventually became state Senate Bill S11, which created the groundwork for a tourism district to be developed and governed by the state Casino Reinvestment Development Authority.
The CRDA—the agency charged with channeling a portion of casino profits to public projects around the state—got a boost for its efforts when another Christie-backed measure eliminated the $30 million annual subsidy casinos had been paying to keep the state horse racing industry afloat. Instead of keeping the profit that had been going to the racetracks, the casinos formed the Atlantic City Alliance to channel $30 million a year to the effort to create the tourism district, and to cooperatively market the entire resort to tourists.
It’s an effort many believe is long overdue. Competition from Pennsylvania, New York, Delaware and elsewhere has combined with the overall recession to devastate Atlantic City casino revenues over the past few years, finally forcing the start of what has been talked about for decades: transforming the shore resort into a vacation destination where people would go for more than gambling.
“The casinos can’t rely on high-frequency gamblers to come and pay the bills anymore,” says industry analyst Cory Morowitz, president of Morowitz Gaming Advisors. “There is still a portion of those gamblers coming, but Atlantic City has to become a destination, or it won’t be viable for long.”
Paul Steelman, a South Jersey native who is CEO of the international architectural firm Steelman Partners, says it is necessary to reinvent Atlantic City by concentrating on what he calls “entertainment culture.” “We are very fortunate to be designing many new entertainment cities in Vietnam, China and other locations,” Steelman says. “We know what competition is being designed and developed. Atlantic City needs to think big. Thinking small will just continue its slide into failure.”
First Priorities
Most agree that before it can think big, Atlantic City needs to address its most critical problem—the perception that it is not safe, not clean, and not “walkable.”
“The No. 1 priority is to clean up the city, and make it an inviting place for tourists and for gamers who are looking for more than just a convenient gaming product,” says Morowitz, “something where people will want to come for a day and enjoy themselves—multiple days, in fact.”
It is among the first priorities of the CRDA as it works to implement the tourism district during the coming months and years. Jeremy Sunkett, director of project management for CRDA, says the revitalization of Atlantic City is already under way on several fronts.
Sunkett does not call what the CRDA is doing a “redevelopment plan,” because that dictates municipal powers the state agency does not have. “We’re not planners,” he says. “We’re taking the work the planners have done—there’s an Atlantic City master plan; there’s Main Street Atlantic City—and seeing where there are gaps in them that we can fill with very targeted real estate plays in the downtown, where we have opportunities to develop dense urban amenities to create a more highly functioning downtown.”
Density is the key word here, he says. “Now, on either side of the Walk, you have dead spaces. There’s a disconnect there, and then you have the casinos. A lot of what we’re doing is about activating those dead spaces, creating connectivity, and bringing elements into the downtown that may not exist. There may be a housing product we can bring into downtown that doesn’t exist now. And if you bring housing and employment into the downtown, I think you’re really beginning to change the underlying fundamentals of how the town works.”
Sunkett acknowledges that making the town clean and safe is the first priority, but he says the best way to do that is through development. Nevertheless, he says assuring a clean and safe tourism spot is a “condition precedent” to everything else that must occur to revitalize the city. “Because it’s a condition precedent, it’s our minimum goal,” he says. “It sets the stage for additional development. But by the same token, if you look at what we’re trying to do, nothing gets you clean and safe better than doing intelligent, dense development that’s going t
o activate these dead zones.”
Much of that development is already under way. Construction is progressing on a parking garage in the heart of the city, right next to the Walk shopping district and across the street from Angelo’s Fairmount Tavern, a local landmark Italian restaurant. Catacorner from that is a lot owned by the CRDA on which it is seeking ideas in advance of a request for proposal—issuing what is called a “request for qualifications,” or RFQ, on a project that would turn a vacant lot used for surface parking into a “local-serving retail” facility with shops on the ground floor to complement what the Walk offers.
CRDA’s strategy includes implementing offerings ranging from an arts district to a revitalized downtown area.
“The essence of this is a real estate strategy for the downtown of Atlantic City, and there’s a plan attached to that strategy,” Sunkett explains. “Along the way, there are things we’ll need to do in the name of redevelopment, like acquiring property, and going through zoning and planning changes.”
One way to expedite redevelopment, says Sunkett, is to initiate projects on land CRDA already owns. “One of the biggest barriers to development in any area is land acquisition,” he says, “and we happen to own land that’s in some very strategic areas. We’ve initiated a handful of projects, and we’ve focused on places where we think we can generate the most impact.”
Feet on the Street
The CRDA’s current batch of projects address clean-and-safe issues by concentrating on what Sunkett calls getting “feet on the street”—activating dead zones by creating walkability. “The places you have feet on the street, where people are walking, are created because of a dense development pattern that lends itself to walkability,” Sunkett says. “In an urban area, creating walkability, creating activity and creating commerce sustain a clean and safe environment.”
Several of CRDA’s proposals and projects focus on what Sunkett calls the “highest and best use” for the real estate. One project still in the development stages would concentrate government and quasi-government agencies in an office building in the middle of town.
At an April investment conference, Sunkett pointed to Norristown, Pennsylvania, as an example where construction of an office complex in the center of town led to a revitalization of an entire urban area—parking structures, restaurants and retail popped up to support the new presence of office workers. “It moved the needle from a revitalization standpoint,” Sunkett says. “We feel we have the same opportunity here in Atlantic City.”
For Atlantic City, the CRDA is proposing that several agencies move into a five-story office building in downtown Atlantic City. Sunkett suggests placing CRDA together with the Atlantic City Convention & Visitors Authority, the South Jersey Transportation Authority, the Casino Control Commission and the Division of Gaming Enforcement. “Right there, you have five government or quasi-government agencies, all with a presence in town,” says Sunkett. “I would guess you have upwards of 100-200 employees just among those five agencies. In a five-story office building, you could pre-lease 80 percent with these five agencies.”
Sunkett says the agency has already spoken with developers, and is confident the other 20 percent of that office space would fill quickly, and “bring some serious financing to the table.” He adds that conventional financing could be readily obtained for a building that was 80 percent pre-leased. “Then, the restaurants, shopping, parking and the rest will spring up,” Sunkett says. “And, all that creates a better market for residential development. It all becomes mutually reinforcing.”
CRDA also has considered what is called an “eds and meds” center that would combine space for Stockton College, Atlantic Cape Community College and AtlantiCare medical center. At the investment conference, Sunkett said such a development could support different types of housing projects—one concentrating on student housing, the other on various levels of workforce housing.
Sunkett says he’s encouraged at the potential for creating a new commercial office market in the downtown. “Getting an office project done in the downtown is one of the more doable projects,” he says. “There are people making unsolicited inquiries about office space in town. That’s very promising for the city.”
Griffin at Trump agrees that a renewed commercial office market would generate other development, including new housing. “If you want residents to come, I think the city will need to find ways to incentivize those businesses to locate here,” Griffin says. “And if they locate here, and good, affordable housing is here, I think this city could see a renaissance unparalleled in New Jersey.”
Other projects aimed at replacing dead zones with “feet on the street” include a proposed arts district, and the “Atlantic Village” development, which would capitalize on the popularity of Boardwalk Hall and other performance venues.
According to Sunkett, the arts district will begin with the current project near Mississippi and Fairmount, which will involve a mixed-use development including residential elements and ground-floor retail. “That’s within the area we’ve identified as the arts district, so we put that out in the RFQ as something to consider,” Sunkett says. “The ground floor of this development is not the kind that will attract a Walk tenant, but hopefully, complementary, local-serving retail specific to the area, to serve locals as well as being a tourist attraction.”
The “Atlantic Village” idea would involve creation of an entertainment and dining district to support the performance venues, mainly Boardwalk Hall. “We’re not trying to reinvent the wheel here,” Sunkett comments. “We look at what happens in Philadelphia around the Kimmel Center, what happens in New York in places like Lincoln Center. You have this kind of convivial environment that exists in and around these performance venues, and you have a whole bunch of amenities aro
und them to capture people in the best way possible. There are restaurants in Philly where you can’t get a table before a show at the Kimmel Center.”
CRDA has released a rendering of its vision of the Atlantic Village, and Sunkett says it could come together pretty quickly
if current negotiations with a potential partner bear fruit. The land for the center that is not owned by CRDA is owned by that partner, which Sunkett would only identify as “one of our casino partners.”
Role of Casinos
The CRDA’s casino partners—the 11 casinos that provide the money the agency is charged with disbursing—are in various stages of revitalization themselves. The operator perhaps most involved with the type of revitalization away from the casinos that the CRDA is promoting, though, is the 12th casino, to open next year.
Kevin DeSanctis, CEO of Revel Entertainment, has been a tireless promoter of casino operators’ need to address the environment in the city streets adjacent to their properties. Revel’s blueprint for the redevelopment of the Inlet neighborhood is well-documented. It is a plan to be funded through a public/private partnership that would divide the Inlet into four districts—casino, resort, workforce and waterfront—with the Absecon Lighthouse surrounded by park space stretching to the ocean. In all, it would be a $300 million project.
The blueprint and rendering for the project was produced by the Revel casino’s principal architect, Philadelphia-based BLT Architects. “The Inlet plan is a call to arms,” says Michael Prifti, BLT’s executive architect for the Revel project. “It’s pretty amazing how some of the best real estate on the Jersey Shore is as undeveloped as it is. The plan includes workforce housing for staff, and for that to happen, it is beneficial to have a walkable city. If you look at New York and Philadelphia, a tremendous component of the workforce in those cities walk. In Atlantic City, that doesn’t happen, and that’s a tremendous detriment to the city.”
Sunkett says the Revel model would be a good one for other operators to follow. “I’d like to think that Revel represents a new model,” he says, “in the sense of a casino operator taking a very comprehensive view of their presence in the city. Revel has recognized the intrinsic value of the area around their facility being improved. You can call it good corporate citizenship, or enlightened self-interest.”
While all agree on the value of developing amenities around the casinos, some operators do not agree that it is the casinos’ responsibility to initiate or pay for these projects. Griffin, for example, repeats a position he first heard from Steve Wynn just before Wynn left Atlantic City: “Our job is to operate casinos, and to maximize revenue for our investors and tax revenue for the state,” Griffin says. “Our job is not to fill the void of government.”
Griffin is careful to emphasize his support of and partnership in the efforts of the CRDA, but says the there are some pressing issues that must be addressed by government. “Right now, we are entering a unique period where there will be a public/private partnership between the operators and the CRDA,” he says, “but there are a number of issues we cannot address. The rolling chair issue on the Boardwalk has not been addressed yet.
“When people walk outside my door, they are assaulted on the Boardwalk, and they feel very uncomfortable. And there’s nothing we an do; we have no control over the Boardwalk. Once customers get on Atlantic or Pacific, we have no control over that. I think it’s critical that the operators provide safety and cleanliness inside their facilities, and as far as the perimeter of what we own, but if you look at what we pay in property taxes, and what the budget is for this city, I think it’s important that services are provided for the taxes we pay.”
As far as the future of the casino district after Revel opens next year, all agree that some operators are going to be in trouble if they don’t renovate and reinvent their own properties. Says Steelman, “Many of Atlantic City’s properties are 30 years old and need drastic renovations to bring them to 2011 standards. By the time that actually happened, they’d need to be up to 2020 standards. These facilities will need to be torn down, like Las Vegas has done since the
late ’70s.”
Morowitz agrees. “Unfortunately, a lot of the product in Atlantic City was built for a different era,” he says. “Atlantic City properties have to redefine themselves, and they have to spend some capital. Whether it’s getting smaller and providing different experiences or getting larger and providing multiple experiences, there are opportunities to drive visitation to Atlantic City beyond our traditional drive-in markets.”
For the city outside of the casinos, Sunkett says CRDA’s efforts are all about “trying to leverage private investment.” He says the standard for downtown development is a 15-to-1 ratio for private-to-public investment. “That’s an incredibly favorable ratio to those of us in the economic development business,” he says. “The great thing about this plan is we’re working on all of these things simultaneously. We’re sorting out ownership on one block; we’re putting out an RFP for another block. We’re having conversations on the downtown office building while we’re neck-deep in this arts district initiative.
“When you accomplish one of these things, it creates irreversible momentum. An office project here, a supermarket there—it all creates momentum, and that is infectious.”
