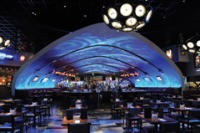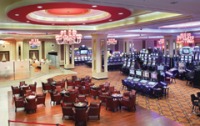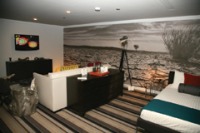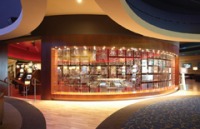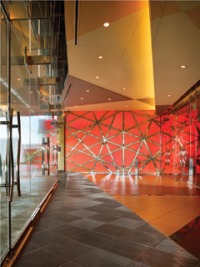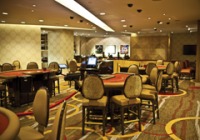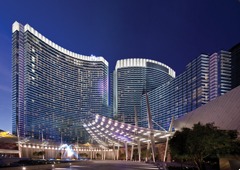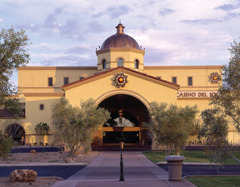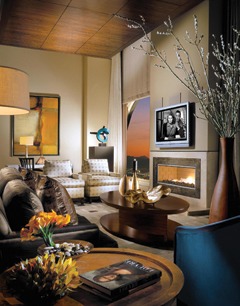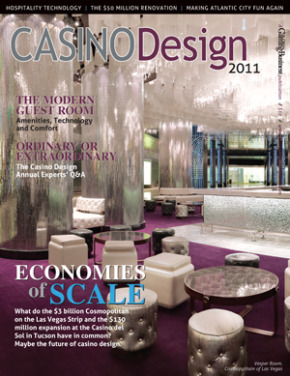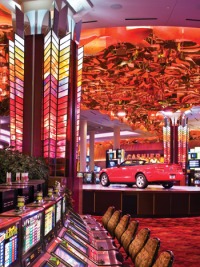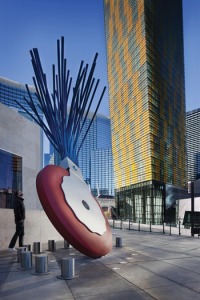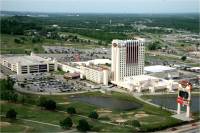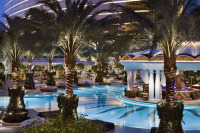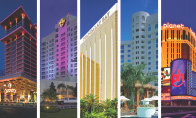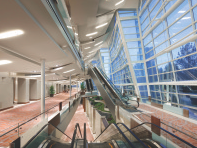
As the attention of the design and construction industry was focused on China, a funny thing happened. As the recession slowly began to recede in the rest of the world, projects started appearing again. First they were small renovations—maybe a restaurant here, a gaming floor there. Then, new expansions began with a few modest hotel towers or more floor space. And then, the big projects began to reappear.
In Atlantic City, the Revel development was “on again” after shutting down for more than a year. In the Bahamas, the Baha Mar project promises to bring a new way to build to Nassau and the Caribbean. And the legalization of gaming is on the horizon in several states, which will mean more interesting projects.
In Casino Design magazine’s annual roundtable of design experts, the questions put forth examine the fragile recovery and how things have changed. Are the changes permanent or transitory? This year, in addition to the five questions posed to the experts, we added a “wild card” round where the respondents could pick one question—and we bring you the most interesting responses.
Our 2011 faculty, led by moderator Julie Brinkerhoff-Jacobs, president and CFO of Lifescapes International, includes:
• Dike Bacon, director of planning and development, Hnedak Bobo Group
• DeRuyter Butler, executive vice president of architecture, Wynn Design & Development LLC
• John Culligan, principal, Cuningham Group Architecture, P.A.
• Brett Ewing, Las Vegas partner and project manager, Thalden Boyd Emery Architects
• Bob Kelly, president, Innovation Project Development
• Andrew Kreft, senior principal with Lifescapes International, Inc.
• Richard Meister, vice president of construction and design, Isle of Capri Casinos, Inc.
• Eric Rahe, principal, BLT Architects
• Brad Schulz, vice president, Bergman Walls Architects
• Ed Wilms, design and client leader, DLR Group KKE’s gaming and entertainment studios
• Paul Yeomans, president, hospitality and gaming business unit, McCarthy Building Companies, Inc.
Have we seen the last of the billion-dollar casino developments?
Bacon: There are some tasty new or underserved gaming markets potentially coming on line that could present the opportunity for substantial investments. States like Massachusetts, New York, Florida and Texas are the most promising, of course. If these high-demand, low-supply markets open with high barriers to entry, the few companies (gaming and/or financial) that are able to invest at these levels may get aggressive and take full advantage.
Butler: I believe it will be a number of years before we see a new domestic, billion-dollar-plus casino development. There are a few in the pipeline that were halted and one or more of them will likely restart before a totally new one is announced.
Culligan: No! We are currently working on large entertainment master plans in several Asian countries that include extensive gaming resorts, so we hope to be designing billion-dollar casino resorts soon.
Kelly: I do believe we will see billion-dollar casinos again; never say never. I also believe we will not see them here in the United States any time soon. This industry is still one of the best economic engines in the hospitality business, but like all business this one is risky, and while we expected of the gaming industry to be more resilient to the downturns in the economy, we found this time it was wishful thinking. Our lending institutions are much more careful of big new projects, and look for more investment by the owners. When we look overseas, we see the Asian market to be growing, so maybe billion-dollar casino resorts will not be a thing of the past.
Kreft: Will this type of development come back quickly (at least in the US)? No, but it will come back. Will it take the same form as it would have before the recession? Probably not, but the dynamics and synergy that created it have not changed. There still is a logic and economy of scale of the “city within a city” type of development where multiple hotels, commercial and entertainment options feed off of a central heart (the casino). When times are tough, the public is even more critical of who gets their cash, so you have to lure them in.
Rahe: In regional markets, the proliferation of gaming and high taxes does not support amenities that create billion-dollar resorts. It is possible in select markets with good demographics, such as Massachusetts, that a limit on licenses and reasonable taxes may result in developments in that range.
Schulz: I do not believe we have seen the end of billion-dollar developments. The
difficulty is finding funding with any sort
of acceptable terms. Market-driven projects, however, will happen utilizing creative financing, even at the billion-dollar-plus level.
Yeomans: Las Vegas is a very resilient and entrepreneurial city, and this trend is going to continue into the next decade. I see the dynamic of these large projects changing as owners/developers utilize master planning and then implement the development in phases. With Wall Street hesitant to invest in future billion-dollar projects, casino owners are going to have to get creative with the design and phasing of future large-scale projects.
How important is it for casino operators to keep their properties new and fresh? What sorts of renovations and/or revitalizations might you have under way, and what’s most unique about it?
Culligan: We constantly remind our clients to “refresh, refinish and renovate or lose out.” We are currently working on a $650 million revitalization and expansion project, among others. Our projects all transform existing gaming floors, convention facilities, bars, restaurants and retail areas, and also feature great new guest amenities. Added value is why these projects are proceeding. Casino operators must take advantage of market opportunities now to maintain their competitive edge.
Ewing: When the economy tanked, owners were holding things together with duct tape. Things got a little better, and they started using “colored” duct tape. Today, customers won’t accept that, as they have suffered just as owners have, and they need and expect change and regeneration. We currently have some restaurant and gaming remodels under way on the Las Vegas Strip. The projects are unique in the fact that capital is limited, so the planning and implementation is strategic and very well-thought-out.
Kreft: It is even more important now that casinos keep their offerings fresh. With so many competing options, the average or “long in the tooth” properties will get lost in the frenzy. When all is said and done, always keeping your property clean, manicured and in good repair is much more enticing and attractive than a unique place with a poor maintenance regime.
Meister: In the past two years, Isle re-branded two properties to the Lady Luck brand. By focusing on what our players wanted, utilizing a methodical design process, evaluating and repurposing existing architectural elements, focusing on one or two feature elements, we completely rebranded both properties for significantly less than many operators would have spent on a single buffet remodel a few short years ago. Today, these properties are providing solid returns on our investment.
Schulz: Competition for the local and tourist dollar will continue to be fierce. Tired properties that do not renovate will fall by the wayside. Growth in markets such as Las Vegas has always involved a “what’s new” mentality. Currently, Bergman Walls & Associates has several large and small renovation projects in process to five major properties.
Wilms: With new properties continually coming online, maintaining and growing your market share is an ongoing challenge. Player incentives and new marketing campaigns can be effective, but providing an experience on property that exceeds guest expectations will give you word-of-mouth recommendations that you can’t buy.
Guests have access to incredible restaurants, nightclubs, spas and recreation facilities across the country. A resort destination that brings all these things together can’t do so by delivering middle-of-the-road offerings. Celebrity brand recognition can be a key differentiator for the casino—and a vital component to their success.
We’re also seeing an increased demand for additional amenities such as championship golf courses, luxury hotel accommodations, retail and wellness spas. The spending habits of the consumer have significantly changed during the downturn, and competing for their attention in the era of the “new norm” is absolutely critical.
In general, what improvements to a casino resort produce the most return on investment, and why?
Bacon: Facility owner/operators with limited budgets should initiate a process of identifying primary focus points and revenue-generators within a facility that, with various kinds of improvement, will be immediately recognized and/or valued by the customer. Piecemeal floor layouts, dated aesthetics, poor air quality, bad sound and old games will drive a customer down the street quicker than a fire drill. In order to better define risk-adjusted return, the best facility managers are becoming more hands-on and more directly involved in the planning and design process.
Butler: In the current environment, it appears nightclubs and beach clubs are the new hottest thing, and it has very quickly become an extremely competitive segment of the market, with certain venues having clear competitive advantages and the second tier playing catch-up.
Ewing: Here’s just some of the important elements:
• Guest room renovation: Every hotel needs to stay fresh and clean.
• Nightclub/beach clubs: The new equation is Entertainment + Fun + Booze = $$$, which is especially true with the younger market.
• Restaurants: Many properties are bringing in third-party brands and partners today. Some will also bring capital with them.
• Casino floor: This is the No. 1 missed opportunity today. Too many have lost focus and forgotten about the “engine,” and the casino needs to change with new technology.
• Sun, water and skin: Now pool areas extend their hours and transform into nightclubs.
• Improvements in technology: This is a very important subject, and we all have to change and grow with the younger generations.
Kelly: I truly believe your repeat guest expects you to do some new things each year to keep your property from becoming that same old place. This is so important to your word-of-mouth marketing. It is always a good idea to ask your guests what they want, and it is imperative to the success of your new amenities. If the guest wants it, you should deliver it.
Kreft: As I don’t operate a property, I will answer this in terms of a guest. State-of-the-art, comfortable, beautiful rooms really seem like one of the best things to do. This is our little taste of living the high life, so we want to feel like we are getting something much better than if we just stayed home. Amenities like restaurants, clubs and interactive pool areas seem to be a good draw that sets you apart.
Schulz: Here are areas within casinos we believe produce the most return on investment:
• Spa: Medium
• Guest Room Renovation: High
• Nightclub/Beach Clubs: Very High
• Restaurants: High
• Casino Floor: High
• Entertainment Offerings: Medium
• Retail: Low
• Pool areas: Medium—High when coupled
with a beach club.
Wilms: Guest service on the casino floor is, of course, paramount. Players shouldn’t have to look very far to have all their needs met while gaming. Center bars that are a destination in themselves are a key way to raise the visibility of guest service and create a hub for the floor. Keeping the guest connected to the action on the floor is critical. Delivering national touring acts as well as quality local entertainment is a way to draw in new guests that may not have initially considered spending time at a casino.
People love food—and are still willing to pay for quality. Celebrity chefs, architecturally significant spaces and refined interior design will raise the profile of a venue and its profitability. The 2010 American Gaming Association survey reported that 13 million people went to casinos for attractions like restaurants, concerts or other entertainment, but did not gamble while there. Nearly three-quarters of those surveyed chose a fine-dining restaurant while they were at a casino, and over half attended an event or show.
Yeomans: ROIs are done by individual properties on a project-by-project basis, and if the ROI doesn’t meet a certain minimum percentage, the project is not approved. Depending on the property, you need guest rooms to be fresh and attractive to attract convention business.
Nightclubs can be a big success from a revenue-generating and ROI standpoint, but can also be a big miss. Nightclubs are very volatile, and have a high risk associated with them. Generally, you need the right amenity or venue depending on the property, but generally, the hits (and misses) are bigger for nightclubs versus restaurants.
Should casinos improve their properties now or wait until the economy is well on the road to recovery?
Butler: It is tough to commit to major expenditures for renovations and upgrades while the business climate is just barely recovering from a lengthy and severe recession, particularly with unemployment remaining unusually high. There appears to be adequate demand, a little heavy on the supply but everyone is looking to take advantage of a deal, keeping the pressure on new project expenditures. Those that have taken advantage of the slow time will reap the benefit of being in a better competitive position later on.
Meister: Current market conditions are favorable to obtaining the best pricing seen in years. This is an excellent opportunity to look at refurbishment projects with low or nonexistent returns on investment such as public spaces and restrooms, along with those projects that will enhance the property’s position moving forward. No matter which route it takes, moving into the end of 2011 and 2012, costs will escalate, placing those who wait too long at a disadvantage.
Rahe: Their competition is deciding to improve now. Many of our clients have commissioned feasibility studies for a wide range of projects to determine costs and investment return, and are now scheduling the next stage of design with construction planned for late 2011 or 2012. They believe the economy is on the road to recovery, and are looking to be early to market with new offerings and to take advantage of discounted construction costs before they return to the norm.
Wilms: The best time to invest in a casino property is now. Like a company that hires the best talent in an economic downturn to position itself for the eventual uptick, a casino property that ignores or postpones improvements to its physical property now is just asking to be left behind when the guests return in full force. The sweet spot for renovation seems to be in the seven- to 10-year window.
Adding natural daylight to a facility used to be unheard of, but many of our new or remodeled properties use day-lighting as a way to offset energy usage and some artificial lighting. We’re also seeing changes to mechanical systems that vastly improve the air quality and distribution to the casino floor.
Yeomans: There is no better time to implement property improvements than right now. The casino industry is a very capital-intensive business, and if you don’t refresh your property, you can’t stay competitive. Gaming companies need to take advantage of these market conditions to the extent they can. It is unfortunate that some companies have debt covenants that restrict the amount they can spend on cap ex, but they know they have to do something, and to the extent they can afford capital improvement projects, properties should be moving forward now.
What are some creative ways your company/organization has marketed to existing casinos, or if you are an operator, to your existing customers?
Bacon: New hotel rooms can be an excellent non-gaming incremental revenue-generating investment. A new hotel has to be delivered at an investment level that can actually get financed. We identified a unique business opportunity to respond to this challenge and started a completely new company—DreamCatcher Hotels (DCH). DreamCatcher’s business model is the turn-key development of a high-quality, non-flagged casino hotel product delivered at a surprising value proposition that can actually get financed. DCH has taken a brand or “flag-oriented” approach to this concept, and has forged strategic partnerships with some of the most recognized product brands in the hospitality industry.
Culligan: We discuss potential development opportunities together with our clients, introduce investors, and help evaluate project financing scenarios. We also work closely with our clients to create or expand their unique brand story. This brand development strategy translates into casinos that cater to a younger crowd with ultra lounges and party pits; an affluent, urban crowd with upscale retail and high-roller pits; or in a more remote location, hotels and outlet shopping to draw casino guests off the highway. Our creativity helps clients visualize their project’s potential.
Ewing: We have requested performance results from past built projects that proved their ROI; there isn’t any better marketing tool than that.
Kelly: Innovation Project Development has seen a downturn just like everybody else. The key to an owner’s representatives is to be consistent and diligent in making recommendations on spending our owners’ money. When developing budgets, they are complete and have no project surprises. We have gone to every venue available to seek out new clients.
Meister: Marketing comes in many forms. The most valuable is an organization’s team members. If an improvement is staffed with employees who are unable or unwilling to make the guest feel welcome, provide poor service or have a blind eye toward cleanliness, it is unlikely the project will meet its anticipated return on investment.
Rahe: Initiatives have included email blasts of new work, “top-to-top” executive meetings with key clients and consultants and creation of a related website, areturnondesign.com, to draw attention to the value of investment return resulting from good design. We are also offering non-conventional services such as facility management and energy assessments.
WILD CARD QUESTIONS
Over the next 20 years, what is the most important thing the gaming industry can accomplish?
Culligan: Gaming will be the energizing catalyst that revitalizes our cities. Gaming and associated entertainment venues will become the epicenter of downtown entertainment districts. Daily draws of 10,000-20,000 gaming visitors will invigorate existing urban entertainment venues, restaurants and retail, and become the difference-maker when booking conventions and meeting spaces. Double-loading entertainment venues along pedestrian streets and plazas near casinos will enhance an entire downtown experience and expand a city’s business base.
Why, in the last 10-15 years, has the casino space itself been given the least amount of design attention?
Ewing: Because owners/operators were focused on non-gaming elements (restaurants with celebrity chefs, high-end retail, elaborate spas, over-sized guest rooms, etc.) of their property during programming and design. The casino is still the revenue-driver of a gaming property. We see this as an opportunity at many properties, and we have assembled a think-tank of experts. We currently have a couple of projects in the works.
So, what about the return of the “dreaded” theme resort?
Kreft: As more and more resort casino options pop up around the U.S. and the world, each one needs to work harder to stand out. Having a beautiful, contemporary design is nice, but can’t you get that anywhere? I think that as we work harder to get people to come back to casino properties and travel farther than their local commuter casinos, the idea of fantasy needs to come back too. We go on vacation to a place like Las Vegas for a reason: to escape. We need (and expect) fantasy!
What do you believe is the most important issue that designers and operators fail to take into consideration during the design process?
Meister: Maintenance and operating costs are areas both designers and operators often fail to properly address during the design process. There is a tendency by designers to develop designs which pay little consideration to how the finished space will be cleaned or maintained. In addition, operators forget to take into consideration the ongoing costs associated with the maintenance and operation of the improvement.
Will the traditional layout and operational relationships of a casino change
as regional gaming expands into urban areas?
Rahe: Not in the near future. Current offerings in urban areas may be surrounded by an urban context but still provide a similar casino floor layout, relationship of amenities to the casino floor, service efficiency and an abundance of surface parking. Most regional casinos are operated by established gaming companies, and it is unlikely you will see a fundamental change from precedents that have been successful. Several developers are exploring alternative layouts with distributed amenities and more outdoor space, an approach with roots in the “new urbanism” movement of town planning. It will be interesting to see, if successful in executing their projects, whether a less conventional layout will be accepted by gaming operators and customers.
Will we see a return of the value-oriented casino/resort?
Schulz: As times improve and recreational funds are available, there will be a hangover effect. People will spend but will not be overtly extravagant and certainly not wasteful. New projects and renovations will need to be designed providing operational efficiencies, sustainability, energy conservation, prudent use of space and materials and, above all, value to the customer.
Has the casino industry reached the height of development, or is there still room for additional growth?
Wilms: People point to the downturn of gaming revenue in Las Vegas and Atlantic City and suspect the industry has reached its zenith. While it’s true that uncertainty about jobs, housing and national economic stability have changed people’s attitudes about where to spend their hard-earned dollar, guests still crave entertainment. Casino developments have responded by improving gaming floors, adding new machines as well as world-class entertainment venues and restaurants. Operators will continue to add hotel rooms, golf courses, spas, movie theaters and retail, knowing that even in regional operations, the expectation is that the casino property will have everything—and the properties that don’t will be left behind.
