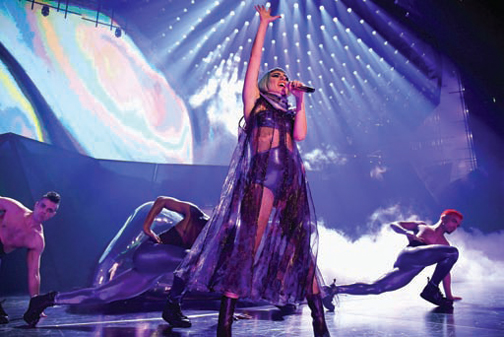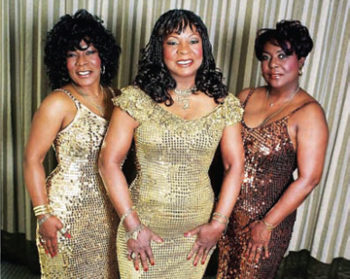
In November, Wayne Newton announced that his residency at Caesars Palace in Las Vegas would continue through 2020—the legendary crooner’s 61st year in the business of show.
These days, old-school entertainers like “Mr. Las Vegas” are sharing the stage with rock ‘n’ rollers, country bands, hip-hop artists and even rappers. Stroll the Strip these days and you’ll see marquees promoting vintage metal bands (Aerosmith), ’80s phenoms (Backstreet Boys), and contemporary performers (Drake, Lady Gaga, Bruno Mars) along with the likes of Barry Manilow and—of course, eternally—Cher.
The sheer breadth of entertainment gets everyone in the door and on the floor, even those who don’t typically gravitate toward casinos.
“The casino demographic is still age 60-plus and down to the early 40s or so, people who are still gambling, but younger ones want things to do as well,” says veteran entertainment buyer and talent manager Bill Talarico.
“The only reason you don’t see more residencies in Atlantic City is that it’s not as much as a resort destination as Las Vegas. But when Vegas residencies take a break—for example, Elton John—the AC casinos can pick up those shows.”
Down Memory Lane
Talarico’s resume includes stints at the Trump Taj Mahal, Trump Plaza and Bally’s in Atlantic City, back when Nevada and AC were the only games in town. He’s been entertainment director at Atlantic City’s newest property, the Hard Rock Hotel Casino; served as tour director for Harry Connick Jr., Patti Austin and the Gipsy Kings; and engineered stage productions for the Temptations, Liza Minelli and the Everly Brothers.
He’s seen it all, and says nostalgia acts will always go over “because of the memories. That’s what draws people and makes those shows viable in the market. If it didn’t touch their heartstrings, they wouldn’t come out.”
As writer Shaun Assael somewhat cynically put it, to mount a boffo Vegas show, “All you had to do was brush off the old act and play to people who didn’t see you the first time around because they were busy raising kids and putting food on the table.”
But that’s the nature of nostalgia, and comedy acts are potent draws too. Comedians of a certain age and era have the same sort of sentimental appeal—witness the successful pairing of Steve Martin and Martin Short, whose current global tour includes stops at Atlantic City’s Borgata and Hard Rock Live in Hollywood, Florida.
Martin himself has said he and Short initially wanted to do all fresh material. But their audiences demanded at least a taste of the comic routines they loved back in the day.
“So we put them back in,” the comedian said in a 2019 interview, “and now the show is about 70 percent new material and then 30 percent on demand.”
Acts like Cheech and Chong, ’60s stoners who once epitomized the pot-smoking counter-culture, have gone from “underground to mainstream” and are now staples of the casino stage; their 2020 tour includes multiple dates at tribal properties, from coast to coast and also in the heartland (look out, Iowa).
Big Business
The diversity of entertainment now served up in casinos was reflected at the 2019 Casino Entertainment Awards, a highlight of the G2E trade show held each October.
In 2019, the CEA Entertainer of the Year award went to Peter Noone, “Herman” of the ’60s-era pop group Herman’s Hermits, in a race that also included Manilow and country hitmaker Dwight Yoakam. This year, the still-youthful Noone will perform at a number of casinos including Mohegan Sun in Connecticut and his Las Vegas stomping grounds, the South Point.
Casinos and entertainers mine extra revenue from these shows with enhanced levels of patron access, says Talarico. “That’s become big business. Now you can get a VIP pass to go backstage and meet performers like Keith Urban, Kenny Chesney and people on that level.”
For example, Live Nation subsidiary VIP Nation offers an “Ultimate Experience Package” where, for a price, an avid Ozzy Osbourne fan can slip the velvet rope at Osbourne’s No More Tours tour, visit the Prince of Darkness in his dressing room, attend a pre-show sound check, get goodie bags, posters and other memorabilia, and, oh yes, snap a selfie with the former Black Sabbath frontman.
“People love that part—Instagram and social media have spawned a lot of the VIP experience,” says Talarico.
High rollers may get the same treatment on a complimentary basis—though of course, they pay while they play.
Martha Reeves: From Motown
Songbird to Casino Legend
 The first time Martha Reeves and the Vandellas performed in Las Vegas, they shared the bill with none other than the King himself: Elvis Presley. That was 1970. Today, after more than 50 years, Reeves continues to tour, backed up by her sisters Lois and Delphine, singing hits like “Come & Get These Memories,” “Heat Wave,” “Nowhere to Run,” “I’m Ready for Love,” “Jimmy Mack” and her signature tune, “Dancing in The Street,” which was inducted into the Grammy Hall of Fame.
The first time Martha Reeves and the Vandellas performed in Las Vegas, they shared the bill with none other than the King himself: Elvis Presley. That was 1970. Today, after more than 50 years, Reeves continues to tour, backed up by her sisters Lois and Delphine, singing hits like “Come & Get These Memories,” “Heat Wave,” “Nowhere to Run,” “I’m Ready for Love,” “Jimmy Mack” and her signature tune, “Dancing in The Street,” which was inducted into the Grammy Hall of Fame.
Casino Style spoke to Reeves from her Detroit home, shortly after she received the CEA’s Casino Entertainment Legend Award. The honor recognizes lifetime achievement in the casino entertainment industry—recognition that Reeves richly deserves.
Casino Style: Can you share a few memories of your first time in Las Vegas?
Martha Reeves: I thought we’d really made it in show business when were asked to open for Redd Foxx in the lounge of the International Hilton. Elvis was there with the Sweet Inspirations. Ann-Margret was also on that bill, and Pearl Bailey, too, with the road show of (Broadway musical) Hello, Dolly!
Around that time, we did a three-month tour of one-nighters all across the United States. Smokey Robinson was the star of the show, singing all the hit records he and the Miracles made. It was 12 acts in the show with a 12-piece band on a broken-down bus, but it opened the way for all of our music to chart. It also opened the hearts of America to our sound, the sound of the Motown family.
Since then, we’ve played nearly every casino in Las Vegas: the Sands, Circus Circus, New
York New York, and the Four Queens Downtown. It’s always been a thrill.
Your hits are timeless and so tuneful. It seems like it would be inevitable that your audiences would sing along, and maybe get up and dance too.
There’s no “maybe” there, honey! We look forward to it. People know all the songs, and I insist that they sing along—it’s a wonderful choir when everyone starts in with, say, “Nowhere to Run.” Then it’s a nice place to be, a place of harmony and unity.
That’s how we started, and you know, music helped to settle a lot of the civil rights problems in the early years, when there were still segregated audiences. Back then, people were inhibited; they didn’t think it was right to get up and sing and dance. Then Smokey spoke up at one of our events and said, “Listen, let’s have fun. Our music is family music, so let’s all enjoy it as a family, together.”
I don’t think there’s a person in the world who wouldn’t join in and start singing if I were to break into Mary Wells’ “My Guy.”
Do you tend to see multiple generations out front at your concerts?
Oh yes, I think three generations come to see our show—grandparents, parents and grandchildren, all enjoying the music together.
You’ve been called the Queen Mother of Soul, and you’ve had a long and illustrious career. Do you plan to continue touring and performing?
Someone asked me recently when I’m going to retire. I told them, “I am a bird. Birds don’t send in retirement papers. They just keep on chirping until they fall off the limb.”
When you’ve been onstage as long as I have— well, this is where my happiness is. I’ll sing until I can sing no more.

 Jerde architects created a master plan to take advantage of the site’s beautiful natural settings and to maximize long-range and unobstructed views toward the seaside by the careful positioning and orientation of the different buildings.
Jerde architects created a master plan to take advantage of the site’s beautiful natural settings and to maximize long-range and unobstructed views toward the seaside by the careful positioning and orientation of the different buildings.




 When the building is complete, the swimming pool will be located within an elevated forest that is being built as part of a leisure complex on the outskirts of the town of Murcia.
When the building is complete, the swimming pool will be located within an elevated forest that is being built as part of a leisure complex on the outskirts of the town of Murcia.
 According to the lead architect, London-based WilkinsonEyre, which won an international competition to design the building, the project was conceptual from the start.
According to the lead architect, London-based WilkinsonEyre, which won an international competition to design the building, the project was conceptual from the start. With the small VIP casino, Crown Sydney was going to depend upon junket operators to fill the space with the whales who would make it a success. But troublesome regulatory concerns about money laundering and ineffective leadership caused Crown to back off that plan. The debut of the casino, set for December 2020, may be delayed as the company scrambles to rework their business plan.
With the small VIP casino, Crown Sydney was going to depend upon junket operators to fill the space with the whales who would make it a success. But troublesome regulatory concerns about money laundering and ineffective leadership caused Crown to back off that plan. The debut of the casino, set for December 2020, may be delayed as the company scrambles to rework their business plan.















 The first time Martha Reeves and the Vandellas performed in Las Vegas, they shared the bill with none other than the King himself: Elvis Presley. That was 1970. Today, after more than 50 years, Reeves continues to tour, backed up by her sisters Lois and Delphine, singing hits like “Come & Get These Memories,” “Heat Wave,” “Nowhere to Run,” “I’m Ready for Love,” “Jimmy Mack” and her signature tune, “Dancing in The Street,” which was inducted into the Grammy Hall of Fame.
The first time Martha Reeves and the Vandellas performed in Las Vegas, they shared the bill with none other than the King himself: Elvis Presley. That was 1970. Today, after more than 50 years, Reeves continues to tour, backed up by her sisters Lois and Delphine, singing hits like “Come & Get These Memories,” “Heat Wave,” “Nowhere to Run,” “I’m Ready for Love,” “Jimmy Mack” and her signature tune, “Dancing in The Street,” which was inducted into the Grammy Hall of Fame.

