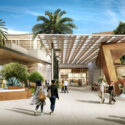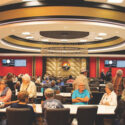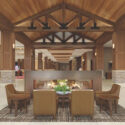
As Covid-19 reaches the rearview mirror of gaming operators, its future impact fits two distinct areas.
Some properties have resumed pre-pandemic operations with a few tweaks. Others consider the post-pandemic world a permanent change for casino design. Casinos will incorporate safety-first measures and try striking a balance between safety, comfort, player cultivation and bottom-line innovations.
As casinos emerge from the pandemic, and resume investing in their operations, the design industry’s biggest players guide them forward, armed with the knowledge of which camp each property fits in.
Making Lemons from Lemonade
Covid produced new realities, which breeds new opportunities in the eyes of HBG Design, a powerful group that has helped its clients get out in front of the pandemic.
“If there is such a thing as good news about ‘design after Covid,’ it’s the emphasis on flexibility and reinvention. Those two words have been a steady part of the gaming vernacular practically since its inception,” says Dike Bacon, principal at HBG Design.
“You have to keep your property fresh and in-step with trends in consumer behaviors, and while it may sound strange to think of ‘design after Covid’ as an opportunity, it represents one of the biggest shifts in consumer behaviors we’ve seen, possibly ever.”
HBG Design works with operators to re-think and re-invent communal spaces in their properties—from F&B to guest rooms, entertainment venues and, of course, the casino floor, he indicates. “These spaces will continue to play a vital role in connecting people; the design simply has to adapt and flex to support all of humanity’s newly redefined needs,” Bacon asserts.
Gaming-floor space provides another creative outlet. Although new ramifications have hit this area, the reason people gamble has not, according to Nathan Peak, AIA, LEED Green Associate, who also is a principal and design director at HBG. “The pandemic may have redefined the way we think about spaces—especially communal spaces,” Peak says, “but the reason why guests come together to share experiences hasn’t changed.
“The essence of these interactive entertainment spaces hasn’t been lost. Casino resort amenities and especially the casino floor thrive on big spaces teeming with lots of energy and people, and they always will.”
Applying thoughtful, flexible design sensibilities to communal gaming spaces and amenities is more critical than ever before, as these spaces must now be able to easily transform and handle fluid situations, he indicates.
“The key,” says Peak, “is reimagining what flexibility looks like. Before Covid, flexibility may have meant stackable furniture or retractable event space seating, but the word flexibility has been redefined because of the pandemic. Today, we look at flexibility as shaping spaces that are malleable and can adjust to a host of layout options suitable for individual privacy, groups, and social interaction.
“Ultimately, it’s about designing flexible spaces that cater to flexible needs. The ideas of physical space and user experience are more connected than ever before, as people may still feel wary of sitting close to others, yet don’t want to be in isolation.”

High Limits area at Oaklawn Racing Casino Resort/HBG Design
The idea of adaptable and flexible public spaces can be seen throughout HBG Design’s recently completed Oaklawn Racing Casino Resort in historic Hot Springs, Arkansas. Across the property one sees influence of “design after Covid,” Peak asserts, noting its soaring hotel lobby space designed with a number of different interaction zones that easily shift from quiet personal spaces to socialization hubs for groups to gather before heading to the casino floor.
Flexible FF&E accompanies thoughtfully considered layouts that can be easily changed and reconfigured depending on the needs of operators and their guests.
“In the Oaklawn Racing Casino Resort lobby, we’ve used bold architectural gestures like the grand staircase and escalators which create dramatic structural elements and strong visual presence that directs casino guests to the main gaming floor, new food court and the hotel guest rooms on the second level,” Peak indicates. “Every space needs a moment that pulls you in, and these central elements draw you in, create interest and also provide a sense of openness in the space that puts guests in the right frame of mind—that they’ve entered not only a beautiful, glamorous entertainment space, but a safe space to enjoy.”
The pandemic has also seriously affected regional material sourcing, which plays a vital role in the architecture, engineering and construction (AEC) industry.
Bacon says a new sensibility about sourcing materials from regional makers and manufacturers has come out of the pandemic. “As designers seek to achieve an aesthetic that is of the area and create experiential moments, local and regional materials play a vital role in expressing that authenticity.
“Where the pandemic comes into play is in the material shortages, higher costs, and longer lead times the entire AEC industry is experiencing today,” he adds. “Covid created significant manufacturing shutdowns, especially overseas, leading to material shortages and often complete lack of availability, higher tariffs from international manufacturers shipping domestically and transportation concerns. As an alternative, carefully sourced regional options can not only circumvent such transportation and tariff issues, but they can also promote greater connection to place in meaningful ways.”
The effects of Covid extend to another area, the disrupted supply chains.

Lobby area at Oaklawn Racing Casino Resort/HBG Design
“Supply chain issues will probably go on for another year or so,” says Emily Marshall, IIDA, NCIDQ, principal and director of HBG Design’s Interior Design Group. “Many of our clients in the branded hospitality space, as well as in gaming, have told us they are looking at 30–32-week lead items for most of their FF&E and lighting. That makes a big impact on accommodating anticipated construction and installation schedules.”
One way HBG Design is working around the supply chain situation is by using more regional manufacturers who employ skilled tradesmen who build case goods and millwork in a shop, versus working onsite. This not only keeps the level of quality high, but also increases efficiency.
“We’re very supportive of this type of FF&E delivery because the craftsmanship is excellent and there is so much less waste as a result,” adds Marshall. “Like Dike said, if there can be any sort of ‘good’ outcome of the pandemic, it’s that our eyes have been opened to looking at everything from design to delivery through a different lens, while reimagining the way spaces are used, designed, and furnished. And that, in the long run, will be better for everyone.”
Flexibility is Key
The global pandemic touched Cuningham’s clients in varied ways, causing the company to “adjust and meet them where they need us most,” says Brett Ewing, principal and executive director of play at Cuningham. “For our projects that were in design during the Covid shutdown in 2020, we worked with the managers and operators in real time to pivot their design solutions.
“Our technology tools enabled us to maintain their schedules and meet our clients’ goals to delivertoch their projects. Working closely with the operators, we increased the physical spacing between the games with aesthetic solutions, avoiding the use of ‘Plexiglass everywhere.’
“Some of our operators see the spread-out games as a permanent layout for the future, but we always design for flexibility in the future.”
Ewing indicates that the pandemic caused everyone to approach life in different ways, including the manner in which people interact with spaces. Cuningham has woven this into its projects.

Tachi Palace Casino/Cuningham
“A great example of this is our recent work with the Tachi-Yokut Tribe in Lemoore, California,” he says. “They immediately implemented spacing changes to their slot floor, which we incorporated into our remodel and expansion design. The customers responded positively to the extra open space and dispelled some of the rules of thumb in gaming psychology.
“The other fascinating move they made was to go non-smoking and removing all alcohol from the casino. Their revenue actually increased after these changes, which again went against the norm. These results told them that the customers want to be in a safe environment and want to ‘be together,’ which was also a reflection of the pent-up demand for entertainment and having fun.”
The Tachi Palace Casino also is embracing the post-pandemic world, he says. There, Cuningham is working on a 24,000-square-foot expansion and remodel of the existing resort at an estimated $90 million investment. The overall design goal is to modernize the entire gaming floor and give the property a fresh look. After completion, it will include an expansive sports bar with the flexibility of both indoor and outdoor dining options, an expanded food market, and a new high-limit room.
The layout will feature a more open plan, and symmetrical space with a new sculptural porte-cochère that provides a sense of entry. The renovations also enhance improvements necessitated by the pandemic, including new HVAC and air purification systems, contactless technology, sanitizing stations, and to continue with additional space between gaming machines and tables. The buffet space has been replaced with a high-limit room and a grab-and-go market.
Ewing considers the company’s work with the Rincon Band of Luiseño Indians in Funner, California, at the Harrah’s Southern California Resort, another example of moving forward post-pandemic. The property is replacing the buffet with a Hell’s Kitchen restaurant.
“The buffet closed permanently at the beginning of the pandemic in March 2020, when all California buffet restaurants were forced to close under Covid safety measures,” he says.
“We are seeing most buffets being repurposed, which provides great opportunities for these spaces. The estimated 11,000-square-foot renovation will feature three areas for guests to experience multi-Michelin-starred chef and television personality Gordon Ramsay’s Hell’s Kitchen. At 332 seats, it’s the largest version of Ramsay’s concept restaurant to date and will include an elevated bar, full-service restaurant, and elegant lounge. Custom design features include a towering wine wall featuring exceptional vintages.”
Ewing indicates that new technologies allow Cuningham to change how it approaches recreational space design in the reality. However, it can be cumbersome to operators who have outdated spaces that were not designed to allow for adaptations and movement. The way designers approach projects should incorporate the flexibility needed for life today, he adds.
Normal Returns Quickly
SOSH Architects experienced the other side of the equation. Many of its clients adapted quickly and didn’t make huge design changes to accommodate Covid restrictions. They quickly returned to pre-Covid layouts, keeping a few elements that they enjoyed during the height of the pandemic.
“The initial impact of the shutdown was very cumbersome, having to quickly resolve spacing limitations by removing seats and equipment, and adding dividers where needed,” says Arley Sochocky, the interior design studio manager for SOSH Architects. “Fortunately, this is no longer the reality. We see operators moving past this and wanting to create something similar to what was in place before, but still new and exciting for their clientele. The immediate need to shift gears and accommodate social distancing, and other indoor dining and entertainment restrictions, has eased up tremendously since 2020.”
Sochocky says SOSH clients were able to make the necessary adjustments during the initial shutdown and slowly resume to their previous floor layouts in recent months. They have used it as an opportunity to refresh their properties for returning guests, while keeping flexibility to remove or space out seating as an option if they need to adapt again in the future.
Many clients have also expanded their restaurants to include outdoor dining and lounge areas. Sochocky says casino floors are returning to their pre-pandemic layout. They remain fluid and flexible to adapt as needed. The company now sees its clients making the most from their properties, such as expanding and better utilizing outdoor spaces and redesigning restrooms to have fewer touchpoints (touchless sinks, soap dispensers, hand dryers, etc.).
None of the changes made in response to Covid at SOSH’s client properties were permanent, Sochocky indicates.
“We see them returning to a ‘new normal’ that is similar to what was previously considered normal,” Sochocky says. “More properties are incorporating outdoor spaces for dining, lounges and gaming, because people enjoyed having that experience when it was their only option, not necessarily because it is still a requirement.”
The pandemic turned many businesses in various industries upside down, he adds. Those who remain successful were those who knew how to quickly adapt and remain flexible as guidelines and restrictions evolved over the course of the last two years.
“A new casino property in Indiana was under construction during the pandemic and opened in spring of 2021,” Sochocky indicates. “The client and our design team planned for the eventual return to ‘normal.’ Collaborating with the client and design team allowed us to develop creative solutions for flexible use of spaces.
“For example, an entertainment venue which couldn’t be used at the time of the grand opening because of indoor restrictions was instead used to house extra seating and gaming equipment which was removed to allow for extra space on the casino floor. Foresight and flexibility were key factors in our design planning for this project, and we expect those to continue to be important factors in all hospitality design projects moving forward.”
Across the industry, casinos slowly accept the need to compete again, not merely survive. The Covid converts, operators who form a seamless transition from the pandemic into the next look of their property, will gain a step up.

















