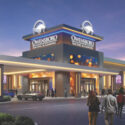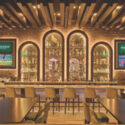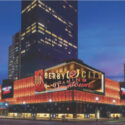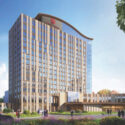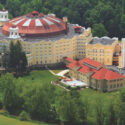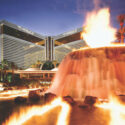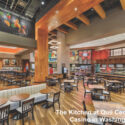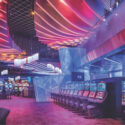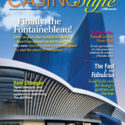SugarHouse Casino
Philadelphia, Pennsylvania
OWNER: HSP Gaming, Inc.
PRINCIPAL ARCHITECT: Cope Linder Architects
OTHER DESIGNER: Floss Barber Interiors
CONSTRUCTION CONTRACTOR: Keating Building Corporation
TOTAL INVESTMENT: $550 million
The SugarHouse Casino will be the only slot casino on the waterfront of the Delaware River in Philadelphia. (Philadelphia’s other casino, Foxwoods, was moved downtown.) As such, its design will be built to emphasize that fact, according to Ian Cope, one of the principals of project architect Cope Linder.
According to Cope, the first phase of the project-a 100,000-square-foot building to house 1,700 slots in an interim casino-has been simplified to satisfy the desire of state officials to begin generating revenue quickly, after two years of project delays.
However, he says the initial building will still be a cornerstone of the much larger permanent development, which will accommodate up to 5,000 machines and table games-which most observers expect to be legalized in Pennsylvania sooner or later.
Cope says his team designed the project with “two fronts and a couple of sides, but no back door.” One “front” faces Delaware Avenue and Interstate 95, which will provide egress to the property, but another “front” is the river itself. “Food and beverage embraces the river,” he says. “There will be seasonal concerts on the river’s edge. This will be one of the only improved pieces of land on the waterfront where people will be able to walk, jog, ride bicycles. That’s always been part of our project.”
Cope adds that the “sides” of the project will provide paths from the city to the river. “We will be able to expand on all sides,” he says. “There are elements of the layout we’ve had to plan in a number of expansion phases.”
As far as the style of the casino itself, Cope says it is “contemporary.” “Philadelphia is steeped in history, but we didn’t want this to be historical,” he says. “This is really an industrial area, with no historical aspects to address, so we really have a blank slate.”
What will fill that blank will be a sleek, contemporary casino open to the river that will house slots, restaurants and bars on a single level (modified from a previous two-level design), surrounded by surface parking initially. The larger permanent project will include seven restaurants, an entertainment/lounge venue, a 3,300-space parking garage and, eventually, a hotel in addition to the expanded casino area.
The entire site spans 22 acres. The character of what will go on that acreage reflects the river, with a park-like setting surrounding the facility to allow locals to enjoy the waterfront as they never have.



