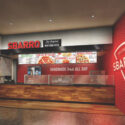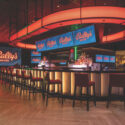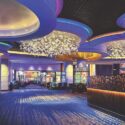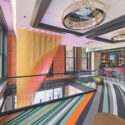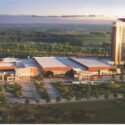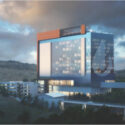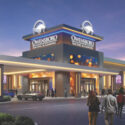
When BWA first met with the Fort Sill Apache Tribe, management team and contractor for the construction project at the Apache Casino Hotel, the collective goal was to create a plan for expansion by adding amenities, improving the guests’ experience and eventually replacing the aging tent structure, which was getting more difficult and expensive to maintain. This work was to be completed over several phases to make the projects more affordable.
The design team’s first step was to create a master plan and identify opportunities to improve the guest experience with the owner and management team. A roadmap was created that defined the phases of work, which included a new event center, additional office and back-of-house space, a new restaurant, a players club, additional gaming space and remodeling of several locations within the facility.
These initial efforts were completed in 2017, and enclosing the gaming tent within a permanent structure was completed in January 2020 over two additional phases.
During the entire planning process, BWA worked with the owner and contractor to establish budgets for these components based on owner-defined priorities for the sequence of phasing.
The last two phases of work were unique and technically challenging because gaming could not be moved to a different location during construction, and it was imperative to ensure that gaming operations be maintained to the fullest extent possible at all times during construction.
The aging tent structure had reached a point where it could no longer serve as the exterior of the casino, and a more permanent solution was needed. The legal boundary (trust land) for gaming is the footprint of the tent structure, so gaming could not be moved to occur anywhere else in the facility. After the team reviewed all options, the best solution was to build over the top of the existing tent and enclose the existing structure while keeping the casino operational during construction.
The first phase of the building enclosure was to construct the front part of the building, which contained new office space, enclosed the utility courtyard, would house new mechanical systems on the roof, and would be a landing point to support the large trusses that would span the top of the tent structure and tie back into the existing building completed in earlier phases. This phase of the building enclosure also created the new front entry into the casino.
Once this was completed, phase two of the enclosure started with the removal of the old mechanical yard behind the tent structure so new foundations could be placed and structural steel erected.
The tent structure had a second level which needed to remain intact, which required the design team to design an appropriately tall building enclosure to surmount the tent and still tie in proportionately with the rest of the complex. To compensate for the extra height, the building was stepped up from the porte cochere in several steps, with a final step that creates a signage shelf near the top of the new building.
Programmable color-changing lighting from the old exterior of the tent was removed and reused. Its control systems were updated and ribbon LEDs were installed on the building steps to afford the building a dramatic effect at night which can be programmed to change lighting effects seasonally and for special events. This portion of the building creates a distinct new focal point and main entry into the casino, which ties the whole complex together with a sleek, modern and contemporary style that blends seamlessly into the location.
During construction, careful planning allowed most casino operations to continue without interruption while smaller sections of the casino were closed for less than an hour at a time as trusses and decking were installed over the gaming floor.
The final phase in the future will be to remove the tent structure from inside the building and remodel the gaming floor. For now, the Fort Sill Apache Tribe is enjoying the use of their gaming floor in a space that is comfortable, more energy-efficient, safer and secure from the elements and without concern about the further deterioration of the original facility.
OWNER: Fort Sill Apache Tribe of Oklahoma
OPENED: January 2020
ARCHITECT: Bergman Walls & Associates
CONTRACTOR: Knutson Construction
INVESTMENT: $50 million





