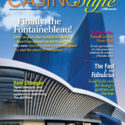
There’s a new landmark on the South Bend, Indiana skyline, and it’s awe-inspiring—a towering 23-story glass hotel that glows at sunset with a beautiful copper hue. But this impressive structure is more than a marvel of contemporary architecture; it’s a testament to the Pokagon Tribe’s rich heritage and commitment to providing guests with an unforgettable destination experience.
Four Winds South Bend Casino Resort recently cut the ribbon on an incredible 317-key, 82-suite high-end hotel, spa, F&B, rooftop pool and conference/ events amenity expansion adjoining its popular casino. Conference and meetings industry professionals will be especially thrilled by the new 24,000 square feet of state-of-the-art facilities designed to drive the conference market and soar above the competition.
 Ribbon Town is the original Pokagon name for South Bend. This heritage is celebrated in the casino’s new Ribbon Town Conference and Events Center. Guests ascend from the main hotel promenade to the second-floor multi-purpose conference and events space via a dramatic vertical collection of escalators and stairs. Here, guests are treated to a stunning entry experience, complete with a vaulted ceiling and cove lighting wrapped in large copper ring ceiling accents. The theatrical chandelier of suspended metallic shapes is a nod to the region’s Kankakee River and the lily pads that float on its surface.
Ribbon Town is the original Pokagon name for South Bend. This heritage is celebrated in the casino’s new Ribbon Town Conference and Events Center. Guests ascend from the main hotel promenade to the second-floor multi-purpose conference and events space via a dramatic vertical collection of escalators and stairs. Here, guests are treated to a stunning entry experience, complete with a vaulted ceiling and cove lighting wrapped in large copper ring ceiling accents. The theatrical chandelier of suspended metallic shapes is a nod to the region’s Kankakee River and the lily pads that float on its surface.
Designers skillfully blended culturally significant motifs and design elements, such as copper, red cedar wood, birchwood and natural stacked stone to bring guests and visitors closer to the Pokagon Tribe’s heritage and native lands. The event center aesthetic mimics a sunset’s reflection on rippling water, with warm amber, gold, and deep violet hues in lighting fixtures, furnishings, and in the abstracted river pattern of the custom carpet. Stylish wood detailing, neutral accents, and copper accent trim on walls and columns add just the right finishing touches to enhance the venue’s exclusive aesthetic.
The 24,000-square-foot multi-purpose events center features a 10,000-square-foot ballroom with seating for 800, a banquet kitchen and 16 flexible meeting rooms. Expansive windows along the event promenade filter abundant natural light to pre-function spaces with two bars, a lounge seating group, a business center, and an outdoor terrace.
The entire third-floor level is dedicated to elegant VIP and hospitality suites with more intimate venues to host catered parties and VIP receptions. Each suite exudes comfort and approachable luxury, with access to outdoor terraces, some with dedicated whirlpools.
The suites are distinguished in either lighter feminine or darker masculine contemporary design aesthetics and equipped with serving bars, dining room nooks and a Quartzite-wrapped fireplace. Lavish living rooms and bedrooms are accented by furnishings upholstered in velvet and genuine leather, 100 percent wool inset carpeting, coffered and coved ceilings, classic wood paneling and natural stone and wood detailing.
The expansion represents Four Winds’ second phase of growth in South Bend. The design team worked closely with the tribe to help ensure the design flowed cohesively with the Phase 1 casino. A beautiful blend of contemporary architecture and cultural heritage, upscale design and broad mix of entertainment options will offer guests and visitors an exceptional event experience, raising the bar in the region’s conference and meetings industry.
OWNER: Pokagon Tribe
ARCHITECTURE AND DESIGN: HBG Design






